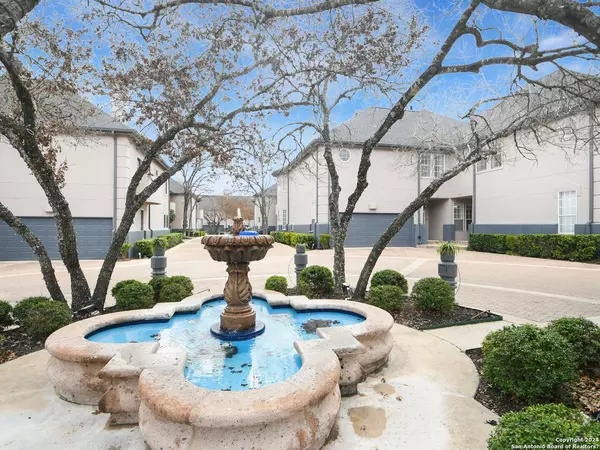For more information regarding the value of a property, please contact us for a free consultation.
19 RUE CHARLES San Antonio, TX 78217-5154
Want to know what your home might be worth? Contact us for a FREE valuation!

Our team is ready to help you sell your home for the highest possible price ASAP
Key Details
Property Type Single Family Home
Sub Type Single Residential
Listing Status Sold
Purchase Type For Sale
Square Footage 2,533 sqft
Price per Sqft $157
Subdivision St. Charles
MLS Listing ID 1749919
Sold Date 08/28/24
Style Two Story,Contemporary,Traditional
Bedrooms 2
Full Baths 2
Half Baths 1
Construction Status Pre-Owned
HOA Fees $627/mo
Year Built 1987
Annual Tax Amount $8,237
Tax Year 2022
Lot Size 3,702 Sqft
Property Description
An exclusive, quality renovated townhome. Centrally located in a gated complex of luxury townhomes. The main level fireplace opens to the family room and dining room. Chef Delight kitchen is completely renovated and displays new cabinetry, double ovens, a separate gas cooktop, and a command center. The master bedroom offers plenty of room for an office work area or sitting area. Hardwood flooring. Custom closets. Remodeled baths. The large landing at the top of the stairs measures 11' x 7'. Solar screens off 2-story featured windows look out onto the private patio/yard. Convenient to the hospital, Northstar Mall, SA Airport, and several major highways. Full 2-car garage. The Complex has a private gated pool and party area for guests near the entrance. A very rare opportunity. Available to show every day with short notice.
Location
State TX
County Bexar
Area 1500
Direction N
Rooms
Master Bathroom 2nd Level 21X15 Tub/Shower Separate, Single Vanity, Double Vanity, Tub has Whirlpool
Master Bedroom 2nd Level 28X18 Upstairs, Sitting Room, Walk-In Closet, Ceiling Fan, Full Bath
Bedroom 2 2nd Level 13X12
Living Room Main Level 19X18
Dining Room Main Level 16X12
Kitchen Main Level 15X13
Interior
Heating Central, 2 Units
Cooling Two Central
Flooring Ceramic Tile, Wood
Heat Source Electric
Exterior
Exterior Feature Patio Slab, Covered Patio, Privacy Fence, Double Pane Windows, Has Gutters, Stone/Masonry Fence
Garage Two Car Garage, Attached
Pool None
Amenities Available Controlled Access, Pool
Roof Type Heavy Composition
Private Pool N
Building
Foundation Slab
Sewer Sewer System
Water Water System
Construction Status Pre-Owned
Schools
Elementary Schools Oak Grove
Middle Schools Garner
High Schools Macarthur
School District North East I.S.D
Others
Acceptable Financing Conventional, FHA, VA, Cash
Listing Terms Conventional, FHA, VA, Cash
Read Less
GET MORE INFORMATION




