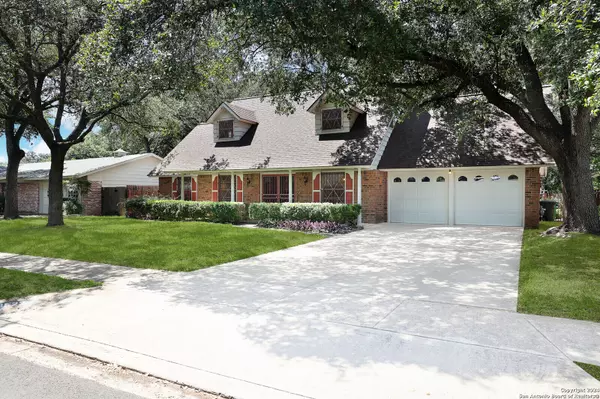For more information regarding the value of a property, please contact us for a free consultation.
3522 Stonehaven San Antonio, TX 78230
Want to know what your home might be worth? Contact us for a FREE valuation!

Our team is ready to help you sell your home for the highest possible price ASAP
Key Details
Property Type Single Family Home
Sub Type Single Residential
Listing Status Sold
Purchase Type For Sale
Square Footage 2,169 sqft
Price per Sqft $170
Subdivision Colonies North
MLS Listing ID 1779817
Sold Date 09/13/24
Style Two Story,Traditional
Bedrooms 3
Full Baths 2
Construction Status Pre-Owned
Year Built 1966
Annual Tax Amount $7,563
Tax Year 2023
Lot Size 10,715 Sqft
Property Description
Charming 1965 One-Owner Home for Sale Discover the perfect blend of classic charm and modern comfort in this lovingly maintained 1965 one-owner home. With 2,169 square feet of living space, this two-story gem features over 1,500 square feet on the first floor, providing ample room for family and friends. Key features: * Three spacious bedrooms * Two well-appointed bathrooms * Oversized garage with laundry room and workshop * Roof replaced in 2018 * Three-ton HVAC system installed in 2013 Situated on a generous .246-acre lot, the expansive backyard offers endless possibilities for outdoor living and entertainment. This home is located in a friendly neighborhood with convenient access to schools, shopping, and dining. The STORAGE in this house is ample! The space over garage could easily be a gameroom.
Location
State TX
County Bexar
Area 0500
Rooms
Master Bathroom Main Level 13X10 Shower Only
Master Bedroom Main Level 16X11 DownStairs
Bedroom 2 2nd Level 12X18
Bedroom 3 2nd Level 11X16
Living Room Main Level 11X11
Dining Room Main Level 11X11
Kitchen Main Level 13X9
Family Room Main Level 21X20
Interior
Heating Central
Cooling One Central
Flooring Carpeting, Ceramic Tile, Wood
Heat Source Electric, Natural Gas
Exterior
Garage Two Car Garage, Oversized
Pool None
Amenities Available None
Roof Type Composition
Private Pool N
Building
Faces North
Foundation Slab
Water Water System
Construction Status Pre-Owned
Schools
Elementary Schools Colonies North
Middle Schools Hobby William P.
High Schools Clark
School District Northside
Others
Acceptable Financing Conventional, FHA, Cash, Investors OK
Listing Terms Conventional, FHA, Cash, Investors OK
Read Less
GET MORE INFORMATION




