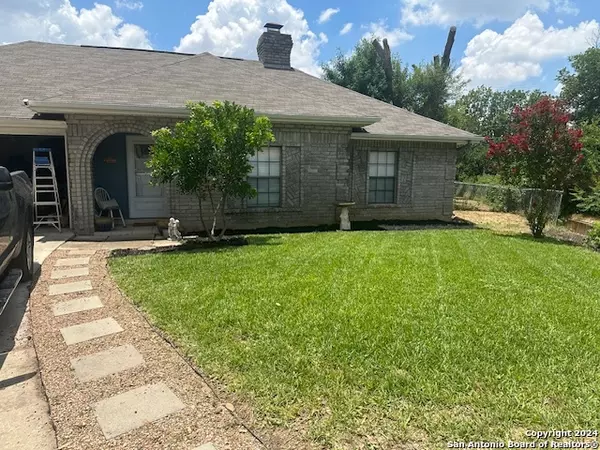For more information regarding the value of a property, please contact us for a free consultation.
8030 AIRFLIGHT ST San Antonio, TX 78250-4704
Want to know what your home might be worth? Contact us for a FREE valuation!

Our team is ready to help you sell your home for the highest possible price ASAP
Key Details
Property Type Single Family Home
Sub Type Single Residential
Listing Status Sold
Purchase Type For Sale
Square Footage 1,851 sqft
Price per Sqft $137
Subdivision Misty Oaks
MLS Listing ID 1780467
Sold Date 07/31/24
Style One Story
Bedrooms 4
Full Baths 2
Construction Status Pre-Owned
HOA Fees $20/ann
Year Built 1978
Annual Tax Amount $6,416
Tax Year 2022
Lot Size 9,408 Sqft
Property Description
* GREAT LOCATION!!! near Bandera & 410 *Move-in ready! coveted Misty Oaks subdivision on oversized cul-de-sac lot that backs to private greenbelt! * Two Living & two Dining * *Lot of recent updates and features: Blue tooth speakers in bath ceiling * Newer vinyl flooring throughout * Gas Stove! * Thoughtful design & style with open floor plan and high ceilings *Large Brick fireplace * Dog door for the fur kids! *Large private backyard with covered patio for BBQ's. Walking distance to the Greenway Trails w/18 miles of nature and Hike and Bike cement sidewalks! * Neighborhood Pool, Park Playground, Tennis & pickle ball courts, Pic Nic BBQ grills, Volleyball, full court basketball *Nestled near Cathedral Rock Park and Near Joint base Lackland, Sea World and Fiesta Texas* This home checks all the boxes!
Location
State TX
County Bexar
Area 0300
Rooms
Master Bathroom Main Level 10X12 Shower Only
Master Bedroom Main Level 13X12 Split, DownStairs
Bedroom 2 Main Level 11X11
Bedroom 3 Main Level 12X9
Bedroom 4 Main Level 11X11
Living Room Main Level 25X12
Kitchen Main Level 7X9
Family Room Main Level 17X15
Interior
Heating Central
Cooling One Central
Flooring Laminate
Heat Source Natural Gas
Exterior
Garage Two Car Garage
Pool None
Amenities Available Pool
Roof Type Composition
Private Pool N
Building
Foundation Slab
Sewer Sewer System
Water Water System
Construction Status Pre-Owned
Schools
Elementary Schools Elrod Jimmy
Middle Schools Connally
High Schools Earl Warren
School District Northside
Others
Acceptable Financing Conventional, FHA, VA, Trade
Listing Terms Conventional, FHA, VA, Trade
Read Less
GET MORE INFORMATION




