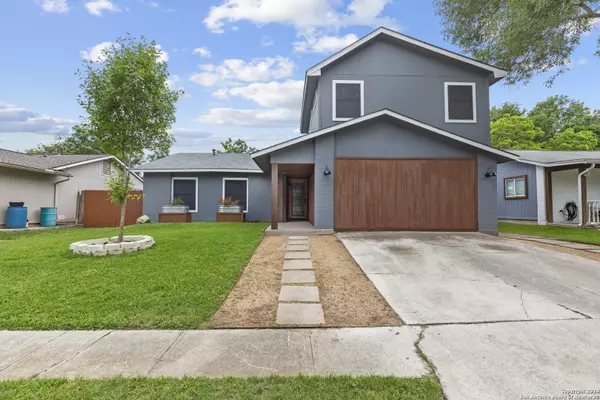For more information regarding the value of a property, please contact us for a free consultation.
5134 STOCKMAN DR San Antonio, TX 78247-1814
Want to know what your home might be worth? Contact us for a FREE valuation!

Our team is ready to help you sell your home for the highest possible price ASAP
Key Details
Property Type Single Family Home
Sub Type Single Residential
Listing Status Sold
Purchase Type For Sale
Square Footage 2,160 sqft
Price per Sqft $138
Subdivision Ranchland Hills
MLS Listing ID 1769753
Sold Date 07/17/24
Style Two Story,Contemporary
Bedrooms 5
Full Baths 3
Half Baths 1
Construction Status Pre-Owned
Year Built 1979
Annual Tax Amount $5,987
Tax Year 2024
Lot Size 7,274 Sqft
Property Description
Welcome to this 5 bedroom 3 full bath + 1/2 bath home beautifully detailed and thoughtfully updated home caters to both comfort and practicality. The conversion of the garage into a flex room with its own private entrance and a full bath adds a versatile space that could serve multiple purposes, such as a home office, guest suite, or entertainment area adding an extra 480 square feet for a total living space of 2160 SF. The master bedroom + 2 other bedrooms downstairs is a great feature. Additional 2 bedrooms, loft, and a 1/2 bath upstairs. The full update of the house with modern fixtures, finishes, and energy-efficient systems enhances both the aesthetic appeal and the home's functionality. The outdoor space is thoughtfully designed, with a covered patio providing a comfortable area for relaxation and entertainment regardless of the weather. The shed adds valuable storage space, while the separate dog run and dog house indicate a pet-friendly environment that doesn't compromise the usability of the backyard for other activities. This home seems to blend practical living spaces with comfort and style, making it a desirable residence for a variety of needs and preferences.
Location
State TX
County Bexar
Area 1500
Rooms
Master Bathroom Main Level 7X5 Shower Only
Master Bedroom Main Level 11X16 DownStairs
Bedroom 2 Main Level 11X10
Bedroom 3 Main Level 9X10
Bedroom 4 2nd Level 11X9
Bedroom 5 2nd Level 13X12
Living Room Main Level 20X17
Kitchen Main Level 10X9
Interior
Heating Heat Pump
Cooling One Central
Flooring Vinyl
Heat Source Electric
Exterior
Exterior Feature Covered Patio, Privacy Fence, Solar Screens
Garage None/Not Applicable
Pool None
Amenities Available None
Roof Type Composition
Private Pool N
Building
Foundation Slab
Sewer City
Water City
Construction Status Pre-Owned
Schools
Elementary Schools Fox Run
Middle Schools Hill
High Schools Madison
School District North East I.S.D
Others
Acceptable Financing Conventional, FHA, VA, Cash
Listing Terms Conventional, FHA, VA, Cash
Read Less
GET MORE INFORMATION




