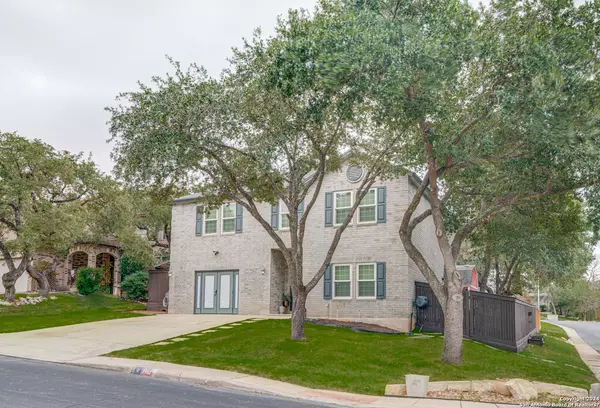For more information regarding the value of a property, please contact us for a free consultation.
2402 THRASHER OAK San Antonio, TX 78232-2621
Want to know what your home might be worth? Contact us for a FREE valuation!

Our team is ready to help you sell your home for the highest possible price ASAP
Key Details
Property Type Single Family Home
Sub Type Single Residential
Listing Status Sold
Purchase Type For Sale
Square Footage 2,882 sqft
Price per Sqft $148
Subdivision Canyon Oaks
MLS Listing ID 1747418
Sold Date 05/30/24
Style Two Story
Bedrooms 5
Full Baths 2
Half Baths 1
Construction Status Pre-Owned
Year Built 1992
Annual Tax Amount $9,324
Tax Year 2023
Lot Size 6,185 Sqft
Property Description
Welcome to your spacious paradise! With a total of 5 bedrooms with one downstairs, this home has it all. Located on a corner lot on a peaceful street, enjoy the following prominent features of this home: -Luxurious Travertine floors in kitchen and dining room -New light fixtures and ceiling fans throughout -High end interior paint done in 2024 -Quartzite kitchen countertops -Upgraded large kitchen sink and fixtures -Special order kitchen cabinetry with upgraded hardware -High end backsplash in kitchen -New HVAC system in 2022 -Water heater serviced in 2024 -Tankless and saltless water softener -Master has 3 walk in closets -Fully renovated master bath including steam shower -Fully renovated upstairs secondary bath with walk in shower -Custom outdoor kitchen and cooking area underneath covered patio -Downstairs bedroom can be used for a gym, man cave or office -Downstairs shower in bedroom is fully wheelchair accessible -Turfed backyard area with custom playscape -Large custom shed -New door handles and hinges -HVAC ducts professionally cleaned on 10/23 -Crown molding throughout -Plantation shutters on all windows -3 Minutes from both 1604 and 281 -Northeast Schools Seller offering closing costs to the buyer and will include high end stainless steel fridge with accepted offer!
Location
State TX
County Bexar
Area 1400
Rooms
Master Bathroom 2nd Level 8X9 Shower Only, Double Vanity
Master Bedroom 2nd Level 13X17 Upstairs
Bedroom 2 2nd Level 9X11
Bedroom 3 2nd Level 11X13
Bedroom 4 2nd Level 10X14
Bedroom 5 2nd Level 12X13
Living Room Main Level 15X22
Dining Room Main Level 12X13
Kitchen Main Level 12X14
Interior
Heating Central
Cooling Two Central
Flooring Ceramic Tile, Laminate, Stone
Heat Source Electric
Exterior
Garage Converted Garage
Pool None
Amenities Available None
Waterfront No
Roof Type Composition
Private Pool N
Building
Lot Description Mature Trees (ext feat)
Foundation Slab
Sewer City
Water Water System, City
Construction Status Pre-Owned
Schools
Elementary Schools Thousand Oaks
Middle Schools Bradley
High Schools Macarthur
School District North East I.S.D
Others
Acceptable Financing Conventional, FHA, VA, Cash
Listing Terms Conventional, FHA, VA, Cash
Read Less
GET MORE INFORMATION




