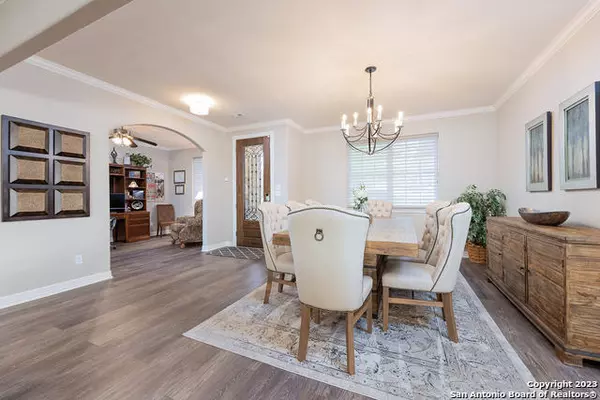For more information regarding the value of a property, please contact us for a free consultation.
402 Shorewood Dr Granite Shoa, TX 78654
Want to know what your home might be worth? Contact us for a FREE valuation!

Our team is ready to help you sell your home for the highest possible price ASAP
Key Details
Property Type Single Family Home
Sub Type Single Residential
Listing Status Sold
Purchase Type For Sale
Square Footage 4,344 sqft
Price per Sqft $540
Subdivision Tanglewood
MLS Listing ID 1762646
Sold Date 04/30/24
Style Two Story,Traditional,Texas Hill Country
Bedrooms 4
Full Baths 4
Half Baths 1
Construction Status Pre-Owned
Year Built 2005
Annual Tax Amount $35,520
Tax Year 2023
Lot Size 0.480 Acres
Property Description
This is the luxury lake home you have been looking for! The spectacular open water view greets you as soon as you open the front door. Open concept living, tastefully updated throughout with luxury appointments throughout including a heated master bathroom floor, gourmet kitchen, remote control patio sun shades, hydraulic boat and jet ski lifts, and smart home app control of thermostats and many other household functions. This home comfortably sleeps 16 with 3 bedrooms, a bunk room, a flex room, and 4 1/2 baths. Waterfront exterior includes a backyard oasis with two outdoor living areas and upstairs veranda. Full outdoor kitchen even includes a warming drawer. Lots of room for parking with large lot, additional two car garage, and storage barn. If you are looking for a turn key property, most furnishings negotiable. Short term rentals are allowed. Owner is a licensed real estate agent.
Location
State TX
County Burnet
Area 3100
Direction S
Rooms
Master Bathroom Main Level 12X16 Tub/Shower Separate, Separate Vanity, Bidet
Master Bedroom Main Level 13X16 DownStairs, Outside Access, Sitting Room, Walk-In Closet, Multi-Closets, Ceiling Fan, Full Bath
Bedroom 2 2nd Level 15X18
Bedroom 3 2nd Level 17X19
Bedroom 4 2nd Level 13X38
Living Room Main Level 18X21
Dining Room Main Level 12X15
Kitchen Main Level 12X14
Study/Office Room Main Level 10X15
Interior
Heating Central, Heat Pump, Zoned, 3+ Units
Cooling Three+ Central, Heat Pump, Zoned
Flooring Carpeting, Ceramic Tile, Vinyl
Heat Source Electric
Exterior
Exterior Feature Patio Slab, Covered Patio, Bar-B-Que Pit/Grill, Gas Grill, Deck/Balcony, Privacy Fence, Sprinkler System, Storage Building/Shed, Special Yard Lighting, Mature Trees, Outdoor Kitchen, Workshop, Dock, Water Front Improved
Garage Four or More Car Garage, Detached, Attached, Side Entry, Oversized
Pool None
Amenities Available Waterfront Access, Park/Playground, Basketball Court, Lake/River Park, Boat Ramp
Waterfront No
Roof Type Heavy Composition
Private Pool N
Building
Lot Description Lakefront
Foundation Slab
Sewer Septic, City
Water City
Construction Status Pre-Owned
Schools
Elementary Schools Elementary School
Middle Schools Marble Falls Mid
High Schools Marble Falls High
School District Marble Falls Isd
Others
Acceptable Financing Conventional, Cash
Listing Terms Conventional, Cash
Read Less
GET MORE INFORMATION




