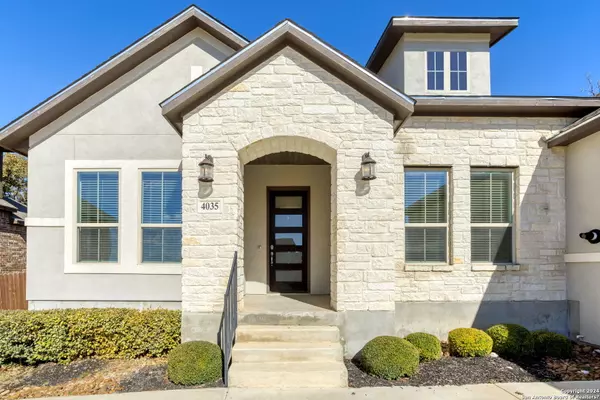For more information regarding the value of a property, please contact us for a free consultation.
4035 Monteverde Way San Antonio, TX 78261
Want to know what your home might be worth? Contact us for a FREE valuation!

Our team is ready to help you sell your home for the highest possible price ASAP
Key Details
Property Type Single Family Home
Sub Type Single Residential
Listing Status Sold
Purchase Type For Sale
Square Footage 2,378 sqft
Price per Sqft $229
Subdivision Cibolo Canyons/Monteverde
MLS Listing ID 1747867
Sold Date 04/29/24
Style One Story
Bedrooms 3
Full Baths 2
Half Baths 1
Construction Status Pre-Owned
HOA Fees $63
Year Built 2018
Annual Tax Amount $12,806
Tax Year 2023
Lot Size 8,319 Sqft
Property Description
Your dream home awaits in the prestigious golf course community, an architectural delight renowned for its luxury and charm. Just 3 minutes away from the JW Marriot/golf course/amenities, this home showcases a lifestyle filled with relaxation, comfort, and utmost sophistication. Unfold into a sprawling 2400 sqft space that boasts a beautiful open floor plan with high ceilings. The heart of this home is its large, meticulously designed kitchen equipped with a 6 burner KitchenAid gas stove, double oven, and all stainless steel appliances. The home values your need for space with 3 large bedrooms, as well as an extra room made into a dedicated office, perfect for your home-based endeavors. A separate dining area ensures your meals are always relished in an elegant setting. Winters will be cozier than ever, thanks to a luxurious gas fireplace adding warmth and an inviting ambiance to the interiors. Worth noting is the house's foam insulation throughout, ensuring maximum energy efficiency. Serving as an epitome of immaculate maintenance, the current sellers have tastefully upgraded the garage with an epoxy flooring, thereby adding that modern touch, all the while ensuring its durability and ease of maintenance. Do not miss the chance of experiencing a quality lifestyle in this beautifully maintained home at an exclusive golf course community.
Location
State TX
County Bexar
Area 1804
Rooms
Master Bathroom Main Level 12X8 Tub/Shower Separate, Separate Vanity, Tub has Whirlpool
Master Bedroom Main Level 18X14 DownStairs
Bedroom 2 Main Level 12X12
Bedroom 3 Main Level 12X12
Living Room Main Level 22X16
Dining Room Main Level 14X11
Kitchen Main Level 13X12
Interior
Heating Central
Cooling One Central
Flooring Carpeting, Ceramic Tile
Heat Source Electric
Exterior
Garage Two Car Garage
Pool None
Amenities Available Controlled Access, Golf Course
Roof Type Composition
Private Pool N
Building
Foundation Slab
Sewer City
Water City
Construction Status Pre-Owned
Schools
Elementary Schools Wortham Oaks
Middle Schools Call District
High Schools Veterans Memorial
School District Judson
Others
Acceptable Financing Conventional, FHA, VA, Cash
Listing Terms Conventional, FHA, VA, Cash
Read Less
GET MORE INFORMATION




