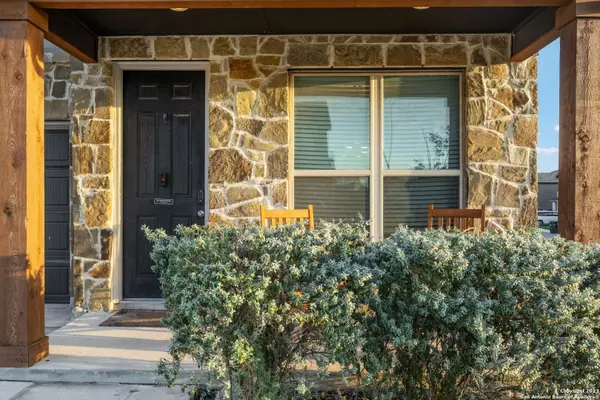For more information regarding the value of a property, please contact us for a free consultation.
13202 ANTELOPE RUN St Hedwig, TX 78152
Want to know what your home might be worth? Contact us for a FREE valuation!

Our team is ready to help you sell your home for the highest possible price ASAP
Key Details
Property Type Single Family Home
Sub Type Single Residential
Listing Status Sold
Purchase Type For Sale
Square Footage 2,767 sqft
Price per Sqft $138
Subdivision Asher Place
MLS Listing ID 1732859
Sold Date 03/12/24
Style Two Story
Bedrooms 4
Full Baths 3
Half Baths 1
Construction Status Pre-Owned
Year Built 2019
Annual Tax Amount $8,936
Tax Year 2022
Lot Size 6,359 Sqft
Property Description
Adorable home nestled on a corner lot in a small, charming neighborhood is ready for new owners! Located close to hwy access and Randolph AFB, this home has a ton of storage and space. Complete with 3 living areas, a dining area, office nook, 4 bedrooms and 3.5 bathrooms this home also has a loft/game room as well as a media room! One of the 3 secondary bedrooms upstairs has it's own bathroom ensuite. The wide open floor plan downstairs features an entertainers kitchen complete with an oversized island, large laundry room and plenty of flex space to make the space your own! The backyard features a covered patio, privacy fence and even squash growing! We can't wait for you to see this beautiful home!
Location
State TX
County Bexar
Area 2001
Rooms
Master Bathroom Main Level 10X12 Tub/Shower Separate, Double Vanity, Garden Tub
Master Bedroom Main Level 16X16 DownStairs, Walk-In Closet, Ceiling Fan, Full Bath
Bedroom 2 2nd Level 10X15
Bedroom 3 11X13
Bedroom 4 11X10
Living Room Main Level 9X14
Dining Room Main Level 10X11
Kitchen Main Level 14X17
Family Room Main Level 17X13
Study/Office Room Main Level 6X4
Interior
Heating Central
Cooling One Central
Flooring Carpeting, Vinyl
Heat Source Natural Gas
Exterior
Exterior Feature Patio Slab, Covered Patio, Privacy Fence
Garage Two Car Garage
Pool None
Amenities Available Pool, Clubhouse, Park/Playground, BBQ/Grill
Waterfront No
Roof Type Composition
Private Pool N
Building
Lot Description Corner
Foundation Slab
Water Water System
Construction Status Pre-Owned
Schools
Elementary Schools Call District
Middle Schools Call District
High Schools Call District
School District Schertz-Cibolo-Universal City Isd
Others
Acceptable Financing Conventional, FHA, VA, Cash
Listing Terms Conventional, FHA, VA, Cash
Read Less
GET MORE INFORMATION




