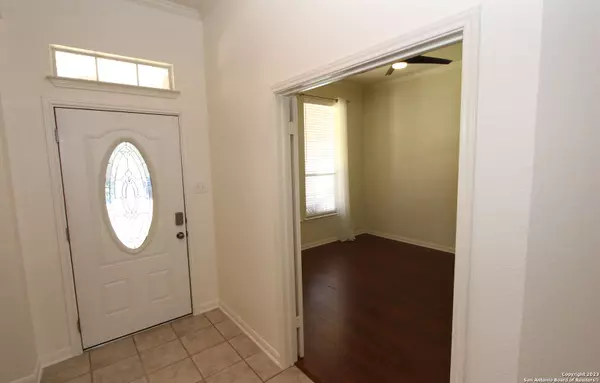For more information regarding the value of a property, please contact us for a free consultation.
5203 SAGAIL PL San Antonio, TX 78249-1798
Want to know what your home might be worth? Contact us for a FREE valuation!

Our team is ready to help you sell your home for the highest possible price ASAP
Key Details
Property Type Single Family Home
Sub Type Single Residential
Listing Status Sold
Purchase Type For Sale
Square Footage 2,855 sqft
Price per Sqft $150
Subdivision Oakland Heights
MLS Listing ID 1693863
Sold Date 12/29/23
Style Two Story,Traditional
Bedrooms 3
Full Baths 2
Half Baths 1
Construction Status Pre-Owned
HOA Fees $20
Year Built 1998
Annual Tax Amount $10,189
Tax Year 2022
Lot Size 7,187 Sqft
Lot Dimensions 60 x 120
Property Description
Motivated sellers drop the price for an exceptional value on this move-in ready home. Back on Market with a new look after painting and updating. This spacious, two-story house in the gated community of Oakland Heights comes with tons of storage space! Want a private home office? The first living area fits the bill. Heart of the home features an open area with island kitchen (granite and stainless steel), dining and second living area with fireplace and 20+ foot ceiling. Large screened back porch. Large primary bedroom has a bathroom with double vanities, walk-in shower and HUGE walk-in closet. Second bedroom is also big. Flex room upstairs could be 4th bedroom (no closet). Attic floor has over 300 sf of decking for storage. Third garage space was converted to inside storage room-with another 300 sf of storage deck atop it. New paint and new fixtures in most of the house. Screened porch leads to the backyard, which has a large deck and garden shed. Walking distance to local schools. Close to Interstate 10 and Loop 1604, the Medical Center, USAA, UTSA, the Rim and Shops at La Cantera, shopping, stores, restaurants, entertainment venues, the Spurs new Victory Capital Performance Center and the Leon Creek Greenway Trail.
Location
State TX
County Bexar
Area 0500
Rooms
Master Bathroom 2nd Level 17X8 Shower Only, Double Vanity
Master Bedroom 2nd Level 19X14 Upstairs, Walk-In Closet, Ceiling Fan, Full Bath
Bedroom 2 2nd Level 19X12
Bedroom 3 2nd Level 14X13
Living Room Main Level 12X13
Dining Room Main Level 14X11
Kitchen Main Level 15X12
Family Room Main Level 16X16
Interior
Heating Central, 2 Units
Cooling Two Central
Flooring Carpeting, Ceramic Tile, Wood
Heat Source Natural Gas
Exterior
Exterior Feature Patio Slab, Covered Patio, Deck/Balcony, Privacy Fence, Double Pane Windows, Storage Building/Shed, Has Gutters, Mature Trees, Screened Porch
Garage Three Car Garage, Attached, Tandem
Pool None
Amenities Available Controlled Access
Waterfront No
Roof Type Composition
Private Pool N
Building
Lot Description Mature Trees (ext feat), Level
Faces South
Foundation Slab
Sewer Sewer System, City
Water Water System, City
Construction Status Pre-Owned
Schools
Elementary Schools Lockhill
Middle Schools Rawlinson
High Schools Clark
School District Northside
Others
Acceptable Financing Conventional, FHA, VA, TX Vet, Cash
Listing Terms Conventional, FHA, VA, TX Vet, Cash
Read Less
GET MORE INFORMATION




