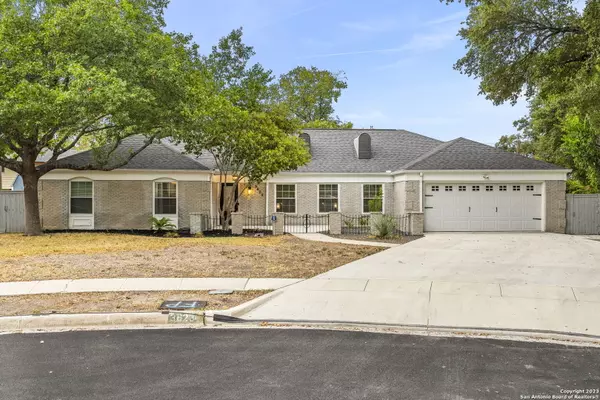For more information regarding the value of a property, please contact us for a free consultation.
3623 Rock View St San Antonio, TX 78230
Want to know what your home might be worth? Contact us for a FREE valuation!

Our team is ready to help you sell your home for the highest possible price ASAP
Key Details
Property Type Single Family Home
Sub Type Single Residential
Listing Status Sold
Purchase Type For Sale
Square Footage 2,135 sqft
Price per Sqft $182
Subdivision Colonies North
MLS Listing ID 1724131
Sold Date 10/25/23
Style One Story,Traditional
Bedrooms 4
Full Baths 2
Construction Status Pre-Owned
Year Built 1965
Annual Tax Amount $8,268
Tax Year 2023
Lot Size 0.330 Acres
Property Description
Welcome to this beautifully remodeled 1960s single-story gem in a Colonies North! This spacious 4-bedroom home seamlessly blends the charm of the past with the modern comforts of today. Step inside and discover the perfect blend of vintage character and contemporary upgrades. As you enter the home, you'll be greeted by a semi-open and inviting floor plan that features stunning custom cabinets throughout. The craftsmanship is truly exceptional, providing ample storage and a touch of elegance in every room. The heart of the home is the chef's dream kitchen, boasting granite countertops and a stylish backsplash that perfectly complements the cabinetry. Cooking and entertaining have never been so enjoyable. Step outside, and you'll be transported to your own private oasis. The large backyard is a paradise for outdoor enthusiasts, featuring an impressive outdoor kitchen ready for your culinary creations. Whether you're hosting a barbecue with friends or enjoying a quiet family dinner, this space has it all. The oversized covered patio provides shade and comfort, allowing you to soak in the beautiful views of the captivating pool featuring a waterslide and hot tub. Your backyard retreat is perfect for making lasting memories with family and friends. A prime location close to schools, shopping, dining, and parks, making it convenient for daily life. Don't miss the opportunity to make this meticulously remodeled 1960s home your own. Come and experience the perfect blend of nostalgia and luxury living. Schedule a showing today and prepare to be captivated by all this home has to offer. Your dream home awaits!
Location
State TX
County Bexar
Area 0500
Rooms
Master Bathroom Main Level 7X8 Shower Only, Single Vanity, Separate Vanity
Master Bedroom Main Level 16X14 Walk-In Closet, Full Bath
Bedroom 2 Main Level 11X11
Bedroom 3 Main Level 11X14
Bedroom 4 Main Level 11X10
Living Room Main Level 18X16
Dining Room Main Level 10X11
Kitchen Main Level 21X11
Interior
Heating Central
Cooling One Central
Flooring Ceramic Tile, Stained Concrete, Terrazzo
Heat Source Natural Gas
Exterior
Exterior Feature Patio Slab, Covered Patio, Bar-B-Que Pit/Grill, Gas Grill, Privacy Fence, Sprinkler System, Double Pane Windows, Has Gutters, Mature Trees
Garage Two Car Garage, Attached
Pool In Ground Pool, Hot Tub, Pool is Heated
Amenities Available None
Waterfront No
Roof Type Composition
Private Pool Y
Building
Lot Description Cul-de-Sac/Dead End, 1/4 - 1/2 Acre, Mature Trees (ext feat), Level
Foundation Slab
Water Water System
Construction Status Pre-Owned
Schools
Elementary Schools Colonies North
Middle Schools Hobby William P.
High Schools Clark
School District Northside
Others
Acceptable Financing Conventional, FHA, VA, Cash
Listing Terms Conventional, FHA, VA, Cash
Read Less
GET MORE INFORMATION




