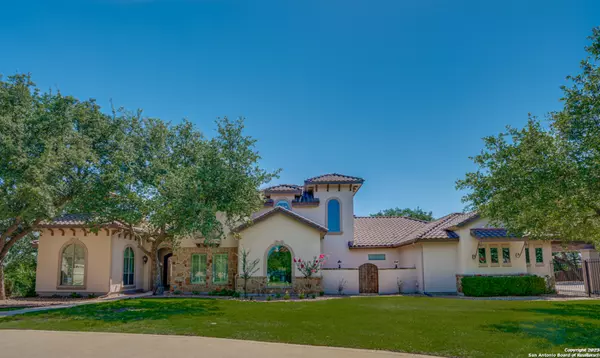For more information regarding the value of a property, please contact us for a free consultation.
126 LISMORE San Antonio, TX 78260-4312
Want to know what your home might be worth? Contact us for a FREE valuation!

Our team is ready to help you sell your home for the highest possible price ASAP
Key Details
Property Type Single Family Home
Sub Type Single Residential
Listing Status Sold
Purchase Type For Sale
Square Footage 5,654 sqft
Price per Sqft $291
Subdivision Heights At Stone Oak
MLS Listing ID 1700506
Sold Date 09/20/23
Style Two Story,Mediterranean
Bedrooms 5
Full Baths 4
Half Baths 1
Construction Status Pre-Owned
HOA Fees $91/qua
Year Built 2006
Annual Tax Amount $33,118
Tax Year 2022
Lot Size 1.328 Acres
Property Description
Welcome to 126 Lismore, a custom built Stadler "resort style" home that sits on 1.3 acres in Waterford Heights. Upon entering this magnificent design, you will appreciate the craftsmanship and custom materials used in this special home. Downstairs features travertine flooring, custom stonework, architectural ceilings, and central vac. The gourmet kitchen is a chef's dream, with 6 burner gas cooktops, gorgeous chiseled granite countertops, double ovens, built in refrigerator and espresso machine, and beautiful custom cabinetry. There are multiple dining areas for entertaining guests, including breakfast bar, breakfast room looking into the backyard, and formal dining with incredible wine room. After dinner head into the fully equipped wet bar, grab a cocktail, shoot a game of pool, or go into the movie theatre to catch a flick. The master retreat is downstairs with high ceilings, a sitting area, and a spa like bath including a huge closet. 2 bedrooms are downstairs (one used as gym) with full bath, and there are two additional full bedrooms/ 2 full bath upstairs with living room and several private balconies. The property showcases many oak trees, a beach entry infinity pool, fire ring, covered patio, open air patio, and an electric gate that goes to a three-car garage. The 3rd car bay is finished as a workshop with window ac unit.
Location
State TX
County Bexar
Area 1803
Rooms
Master Bathroom Main Level 19X11 Tub/Shower Separate, Separate Vanity, Tub has Whirlpool
Master Bedroom Main Level 24X18 DownStairs, Sitting Room, Walk-In Closet, Ceiling Fan, Full Bath
Bedroom 2 Main Level 18X16
Bedroom 3 2nd Level 13X13
Bedroom 4 2nd Level 15X14
Bedroom 5 Main Level 14X14
Living Room Main Level 23X20
Dining Room Main Level 15X13
Kitchen Main Level 16X18
Study/Office Room Main Level 14X12
Interior
Heating Central
Cooling Three+ Central
Flooring Carpeting, Ceramic Tile, Wood
Heat Source Natural Gas
Exterior
Garage Three Car Garage, Attached, Side Entry
Pool In Ground Pool, Pool is Heated
Amenities Available Controlled Access, Pool, Tennis, Clubhouse, Park/Playground, Sports Court, Basketball Court, Guarded Access
Waterfront No
Roof Type Tile
Private Pool Y
Building
Lot Description 1 - 2 Acres
Foundation Slab
Sewer Sewer System
Water Water System
Construction Status Pre-Owned
Schools
Elementary Schools Hardy Oak
Middle Schools Lopez
High Schools Ronald Reagan
School District North East I.S.D
Others
Acceptable Financing Conventional, Cash
Listing Terms Conventional, Cash
Read Less
GET MORE INFORMATION




