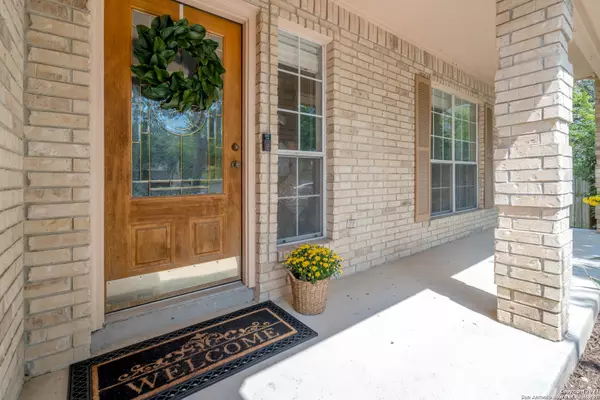For more information regarding the value of a property, please contact us for a free consultation.
3513 SHERMAN DR Schertz, TX 78154-2519
Want to know what your home might be worth? Contact us for a FREE valuation!

Our team is ready to help you sell your home for the highest possible price ASAP
Key Details
Property Type Single Family Home
Sub Type Single Residential
Listing Status Sold
Purchase Type For Sale
Square Footage 2,891 sqft
Price per Sqft $121
Subdivision Carolina Crossing
MLS Listing ID 1561373
Sold Date 10/29/21
Style Two Story
Bedrooms 4
Full Baths 2
Half Baths 1
Construction Status Pre-Owned
HOA Fees $33/qua
Year Built 1997
Annual Tax Amount $6,639
Tax Year 2020
Lot Size 0.370 Acres
Property Description
*Multiple Offers - Highest & Best Offer Deadline of 11:00PM on 9/25.* The Schertz Showstopper you've been waiting for! This beautifully updated, move-in-ready home, is located in a gated community on an oversize cul-de-sac lot (appx .37 ac) w/lots of mature trees. Perfect for entertaining with Double Living/Dining, covered patio and huge deck; Island kitchen with Spacious walk-in corner pantry; custom wood stairs and hand scraped wood floors; all BD upstairs; generous MBD can accommodate a king bed and setting area; designer master closet and recently updated master bath retreat; 4th BD could be study; ample storage space, as all BD have walk-in closets; new carpet in all BD; all Baths updated; sizeable workshop/shed w/ storage loft; charming butterfly garden to enjoy the privacy of backyard. Convenient to Forum/RAFB/FtSam/1604/I35. Don't miss this one - it won't last long! Exclusions: Kit Frig, Garage Frig, Utility Room Freezer, Washer & Dryer
Location
State TX
County Guadalupe
Area 2705
Rooms
Master Bathroom 2nd Level 15X9 Shower Only, Double Vanity
Master Bedroom 2nd Level 22X14 Upstairs, Walk-In Closet, Ceiling Fan, Full Bath
Bedroom 2 2nd Level 13X12
Bedroom 3 2nd Level 14X14
Bedroom 4 2nd Level 15X11
Living Room Main Level 16X14
Dining Room Main Level 15X11
Kitchen Main Level 12X11
Family Room Main Level 19X17
Interior
Heating Central, 1 Unit
Cooling One Central
Flooring Carpeting, Wood, Other
Heat Source Electric
Exterior
Exterior Feature Covered Patio, Deck/Balcony, Privacy Fence, Sprinkler System, Double Pane Windows, Storage Building/Shed, Mature Trees
Garage Two Car Garage, Attached
Pool None
Amenities Available Controlled Access
Waterfront No
Roof Type Composition
Private Pool N
Building
Lot Description Cul-de-Sac/Dead End, 1/4 - 1/2 Acre, Mature Trees (ext feat)
Foundation Slab
Sewer City
Water City
Construction Status Pre-Owned
Schools
Elementary Schools Paschall
Middle Schools Corbett
High Schools Clemens
School District Schertz-Cibolo-Universal City Isd
Others
Acceptable Financing Conventional, FHA, VA, Cash
Listing Terms Conventional, FHA, VA, Cash
Read Less
GET MORE INFORMATION




