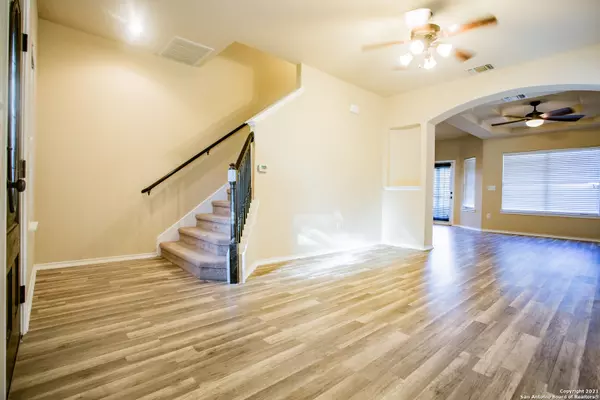For more information regarding the value of a property, please contact us for a free consultation.
6918 Sabine Pass San Antonio, TX 78242-2367
Want to know what your home might be worth? Contact us for a FREE valuation!

Our team is ready to help you sell your home for the highest possible price ASAP
Key Details
Property Type Single Family Home
Sub Type Single Residential
Listing Status Sold
Purchase Type For Sale
Square Footage 1,748 sqft
Price per Sqft $114
Subdivision La Ventana
MLS Listing ID 1515364
Sold Date 07/01/21
Style Two Story
Bedrooms 3
Full Baths 2
Half Baths 1
Construction Status Pre-Owned
Year Built 2009
Annual Tax Amount $4,683
Tax Year 2020
Lot Size 5,662 Sqft
Property Description
The home you have been waiting for is here! This stunning home has a unique floor plan which features all bedrooms upstairs, including a large master bedroom that has a double vanity, garden tub with separate stand in shower. All appliances will remain and are less than a year old. Home is conveniently located within minutes of Lackland AFB, Sea World and beautiful Pearsall Park. Based on prior offers, please include ALL pages of contract INCLUDING third party financing. Please submit all offers to Davon X. Jackson(Listing Agent) @davon.x.jackson@gmail.com AND Erica Sullivan, Transaction Coordinator @ esullivan.realestate@gmail.com, TEXT 210-887-6426 to confirm after submission. Prior Inspection report available upon request and per report, issues with roof and HVAC have been addressed. Receipts for roof and HVAC repair are also available upon request. Please inform buyers the previous appraisal was approximately 190k. Serious buyers will waive appraisal. Lender contact info MUST be included in prequal letter.
Location
State TX
County Bexar
Area 2200
Rooms
Master Bathroom 2nd Level 9X6 Tub/Shower Separate, Double Vanity, Garden Tub
Master Bedroom 2nd Level 17X15 Upstairs, Walk-In Closet, Ceiling Fan, Full Bath
Bedroom 2 2nd Level 12X10
Bedroom 3 2nd Level 10X10
Dining Room 15X10
Kitchen Main Level 10X13
Family Room Main Level 18X12
Interior
Heating Central, 2 Units
Cooling Two Central
Flooring Carpeting, Vinyl
Heat Source Electric
Exterior
Garage Two Car Garage
Pool None
Amenities Available Park/Playground, Sports Court, Basketball Court
Roof Type Composition
Private Pool N
Building
Foundation Slab
Sewer City
Water City
Construction Status Pre-Owned
Schools
Elementary Schools Sun Valley
Middle Schools Resnik
High Schools Southwest
School District Southwest I.S.D.
Others
Acceptable Financing Conventional, FHA, VA, Cash
Listing Terms Conventional, FHA, VA, Cash
Read Less
GET MORE INFORMATION




