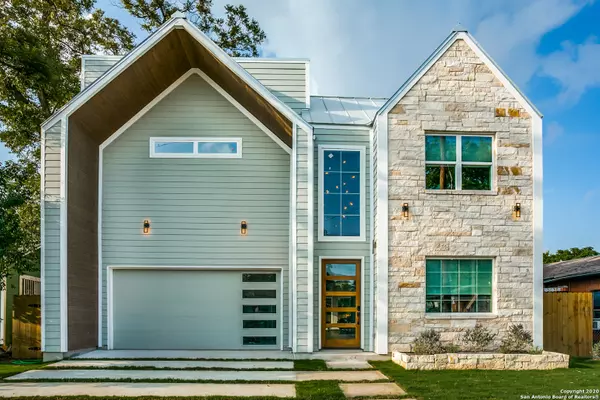For more information regarding the value of a property, please contact us for a free consultation.
310 LONE STAR BLVD San Antonio, TX 78204-1701
Want to know what your home might be worth? Contact us for a FREE valuation!

Our team is ready to help you sell your home for the highest possible price ASAP
Key Details
Property Type Single Family Home
Sub Type Single Residential
Listing Status Sold
Purchase Type For Sale
Square Footage 2,386 sqft
Price per Sqft $267
Subdivision S Durango/Probandt
MLS Listing ID 1481419
Sold Date 12/31/20
Style Two Story
Bedrooms 4
Full Baths 2
Half Baths 1
Construction Status New
Year Built 2020
Annual Tax Amount $2,697
Tax Year 2019
Lot Size 8,655 Sqft
Lot Dimensions 55 x 180
Property Description
Distressed sale San Antonio's Premier Urban Developer Build Modern SA has done it again with an AMAZING new build in "Lone Star" ON LONE STAR BLVD! This 2,400 Sq ft modern piece of art is loaded with upgrades and amenities like no other and a double lot! Walk out to the platform patio deck and relax under the lights and shade of a protected Tx Pecan Tree and enjoy the view of your own personal part of Texas & San Antonio history. This one of a kind home also comes with a conversation starter like no other with an 1800's River Cottage still facing the river in its original footprint! Within walking distance to the upcoming Lone Star Brewery development of 33 acres of mixed use on the San Antonio River your positioned in what is transforming to THE most unique and coveted corridor in the city. King William Fair is blocks away, access to the San Antonio Mission Reach, the new linear park, Riverside Golf Coarse, and still strategically placed within a 15 minute drive to almost any corner of the city to 1604.. "POP A TOP" San Antonio as the neighborhood already has multiple homes completed and in construction from values of 1m and above and you can easily build a pool!
Location
State TX
County Bexar
Area 1100
Rooms
Master Bathroom 2nd Level 20X7 Shower Only, Double Vanity
Master Bedroom 2nd Level 12X13 Upstairs, Outside Access, Walk-In Closet, Full Bath
Bedroom 2 2nd Level 11X12
Bedroom 3 2nd Level 11X10
Living Room Main Level 18X16
Dining Room Main Level 7X18
Kitchen Main Level 18X22
Interior
Heating Central
Cooling One Central
Flooring Ceramic Tile, Wood
Heat Source Electric
Exterior
Exterior Feature Privacy Fence, Storage Building/Shed
Garage Two Car Garage
Pool None
Amenities Available None
Roof Type Metal
Private Pool N
Building
Foundation Slab
Sewer Sewer System
Water Water System
Construction Status New
Schools
Elementary Schools Briscoe
Middle Schools Harris
High Schools Brackenridge
School District San Antonio I.S.D.
Others
Acceptable Financing Conventional, FHA, VA, Cash
Listing Terms Conventional, FHA, VA, Cash
Read Less
GET MORE INFORMATION




