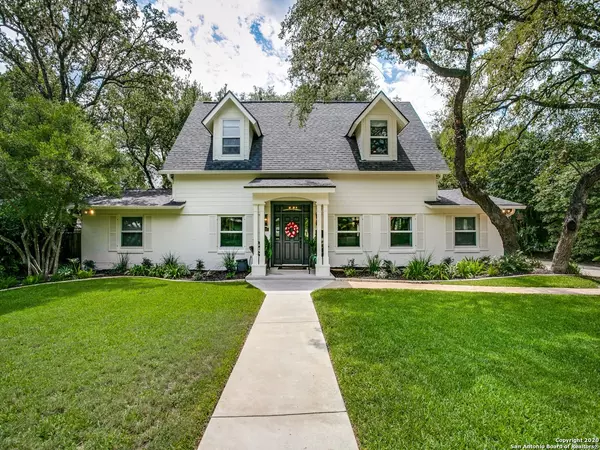For more information regarding the value of a property, please contact us for a free consultation.
2622 FRIAR TUCK RD San Antonio, TX 78209-2237
Want to know what your home might be worth? Contact us for a FREE valuation!

Our team is ready to help you sell your home for the highest possible price ASAP
Key Details
Property Type Single Family Home
Sub Type Single Residential
Listing Status Sold
Purchase Type For Sale
Square Footage 3,227 sqft
Price per Sqft $260
Subdivision Alamo Heights
MLS Listing ID 1484606
Sold Date 12/29/20
Style Two Story,Traditional
Bedrooms 5
Full Baths 4
Construction Status Pre-Owned
Year Built 1960
Annual Tax Amount $15,155
Tax Year 2020
Lot Size 0.290 Acres
Lot Dimensions 85 x 150
Property Description
Magnificent Modern Makeover! Seller's inspiration for this extensive interior and exterior renovation was patterned after the design and style of Joanna Gaines from Fixer Upper. Trending updates and a light, bright interior are definitely a winning combination at this fabulous Friar Tuck home! Sparkling kitchen with updated granite tops, subway tile backsplash, hardware, white cabinets and lighting fixtures opens to spacious living area with wall of built-ins and fireplace for grand entertaining or casual family living. Relaxing main level master suite with luxe private bath offers dressing area and walk-in closet. Secondary bedroom on the first floor plus separate study. Three bedrooms, two baths plus game/media room upstairs. Wood floors throughout (no carpet!). Two car detached garage with large storage area. Gated drive. Adorable children's outdoor play yard with custom playhouse. Quiet, private preferred street in exemplary Alamo Heights School District.
Location
State TX
County Bexar
Area 1300
Rooms
Master Bathroom 11X9 Tub/Shower Separate, Double Vanity
Master Bedroom 15X13 DownStairs, Walk-In Closet, Ceiling Fan, Full Bath
Bedroom 2 13X12
Bedroom 3 13X13
Bedroom 4 13X12
Bedroom 5 19X12
Dining Room 17X12
Kitchen 13X9
Family Room 23X17
Study/Office Room 12X11
Interior
Heating Central
Cooling Two Central
Flooring Ceramic Tile, Wood
Heat Source Natural Gas
Exterior
Exterior Feature Covered Patio, Sprinkler System, Storage Building/Shed, Has Gutters, Mature Trees
Garage Two Car Garage, Detached, Rear Entry
Pool None
Amenities Available None
Waterfront No
Roof Type Composition
Private Pool N
Building
Lot Description 1/4 - 1/2 Acre, Mature Trees (ext feat), Level
Faces North
Foundation Slab
Sewer Sewer System
Water Water System
Construction Status Pre-Owned
Schools
Elementary Schools Woodridge
Middle Schools Alamo Heights
High Schools Alamo Heights
School District Alamo Heights I.S.D.
Others
Acceptable Financing Conventional, VA, Cash
Listing Terms Conventional, VA, Cash
Read Less
GET MORE INFORMATION




