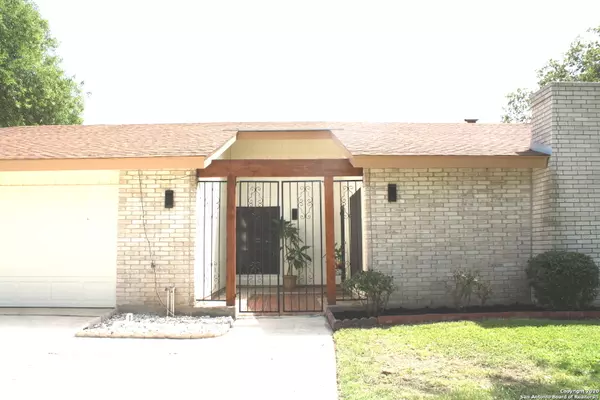For more information regarding the value of a property, please contact us for a free consultation.
8426 Delphian Dr Universal City, TX 78148-2607
Want to know what your home might be worth? Contact us for a FREE valuation!

Our team is ready to help you sell your home for the highest possible price ASAP
Key Details
Property Type Single Family Home
Sub Type Single Residential
Listing Status Sold
Purchase Type For Sale
Square Footage 2,123 sqft
Price per Sqft $122
Subdivision Olympia
MLS Listing ID 1471399
Sold Date 09/15/20
Style One Story
Bedrooms 3
Full Baths 2
Construction Status Pre-Owned
Year Built 1973
Annual Tax Amount $5,261
Tax Year 2019
Property Description
Gracefully-Tastefully Updated 3-2-2 One Story in the bedroom community of Olympia. Gorgeous solid oak floors grace the spacious family room with gas log fireplace and faulted ceiling. Granite kitchen counters tops with deco backsplash, island bar and coffee bar. Smooth top stove, micro and dishwasher. Tile floors in kitchen, dining and 2 full baths. High ceilings in the master bedroom w/solid oak wood floors in the master bedroom + 1 other bedroom. Master bath with new cabinet, granite top, plumbing hardware. "L" shaped heated and cooled Florida Rm provide approx 450 additional living space. Just painted in and out. Culdesac, private yard, storage bldg and 40 ft RV PAD for your Motor Home. Minutes from Ft Sam and Randolph Military bases, The Forum shopping center. Walking distance to elementary school. Sneak a peak! You won't be disappointed!!!
Location
State TX
County Bexar
Area 1600
Rooms
Master Bathroom 11X7 Shower Only, Double Vanity
Master Bedroom 17X12 Split, DownStairs, Multi-Closets, Ceiling Fan, Full Bath
Bedroom 2 12X12
Bedroom 3 11X11
Dining Room 20X12
Kitchen 16X11
Family Room 21X19
Interior
Heating Central
Cooling One Central, One Window/Wall
Flooring Ceramic Tile, Wood, Laminate
Heat Source Natural Gas
Exterior
Exterior Feature Patio Slab, Privacy Fence, Storage Building/Shed, Mature Trees
Garage Two Car Garage
Pool None
Amenities Available Pool, Tennis, Clubhouse, Park/Playground
Waterfront No
Roof Type Heavy Composition
Private Pool N
Building
Lot Description Cul-de-Sac/Dead End, Mature Trees (ext feat)
Foundation Slab
Sewer Sewer System
Water Water System
Construction Status Pre-Owned
Schools
Elementary Schools Olympia
Middle Schools Kitty Hawk
High Schools Judson
School District Judson
Others
Acceptable Financing Conventional, FHA, VA, Cash
Listing Terms Conventional, FHA, VA, Cash
Read Less
GET MORE INFORMATION




