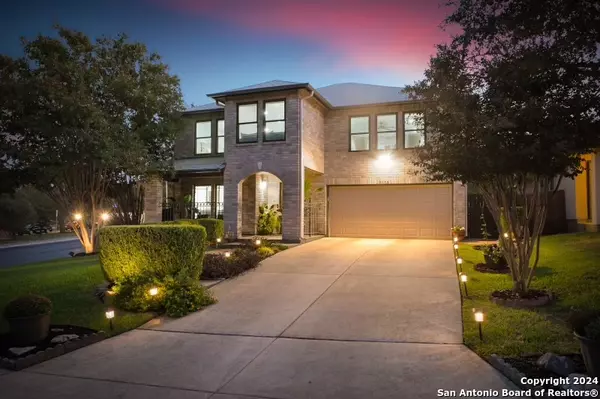9502 CAMPTON FARMS San Antonio, TX 78250-1713
UPDATED:
11/15/2024 03:37 PM
Key Details
Property Type Single Family Home
Sub Type Single Residential
Listing Status Active
Purchase Type For Sale
Square Footage 2,660 sqft
Price per Sqft $182
Subdivision Mills Run Ns
MLS Listing ID 1823481
Style Two Story
Bedrooms 3
Full Baths 2
Half Baths 1
Construction Status Pre-Owned
HOA Fees $250/ann
Year Built 1996
Annual Tax Amount $8,487
Tax Year 2024
Lot Size 7,230 Sqft
Property Description
Location
State TX
County Bexar
Area 0300
Rooms
Master Bathroom 2nd Level 1X1 Shower Only, Separate Vanity
Master Bedroom 2nd Level 1X1 Upstairs, Walk-In Closet, Multi-Closets, Ceiling Fan, Full Bath
Bedroom 2 2nd Level 1X1
Bedroom 3 2nd Level 1X1
Living Room Main Level 1X1
Kitchen Main Level 1X1
Interior
Heating Central
Cooling One Central
Flooring Ceramic Tile, Wood
Inclusions Ceiling Fans, Chandelier, Washer Connection, Dryer Connection, Microwave Oven, Stove/Range, Dishwasher, Water Softener (owned), Smoke Alarm, City Garbage service
Heat Source Electric, Natural Gas
Exterior
Garage Two Car Garage, Attached
Pool In Ground Pool
Amenities Available Pool, Park/Playground, Jogging Trails
Roof Type Composition
Private Pool Y
Building
Foundation Slab
Sewer City
Water City
Construction Status Pre-Owned
Schools
Elementary Schools Fernandez
Middle Schools Zachry H. B.
High Schools Warren
School District Northside
Others
Acceptable Financing Conventional, FHA, VA, Cash
Listing Terms Conventional, FHA, VA, Cash
GET MORE INFORMATION




