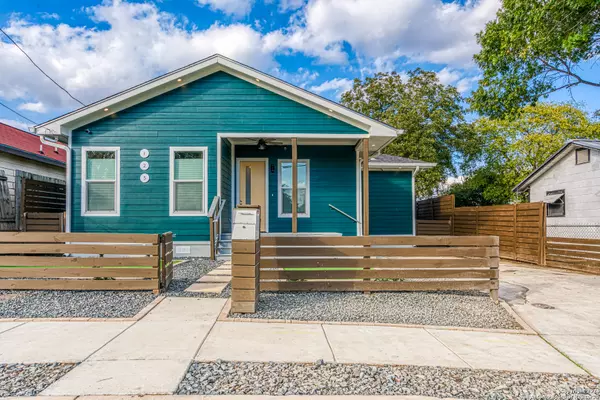125 GLASS AVE San Antonio, TX 78204-2191
UPDATED:
11/15/2024 01:54 PM
Key Details
Property Type Single Family Home
Sub Type Single Residential
Listing Status Active
Purchase Type For Sale
Square Footage 2,400 sqft
Price per Sqft $233
Subdivision S Durango/Probandt
MLS Listing ID 1823457
Style One Story,Traditional,Craftsman
Bedrooms 4
Full Baths 4
Construction Status Pre-Owned
Year Built 1947
Annual Tax Amount $10,321
Tax Year 2024
Lot Size 6,751 Sqft
Property Description
Location
State TX
County Bexar
Area 1100
Rooms
Master Bathroom Main Level 10X8 Tub/Shower Separate, Double Vanity
Master Bedroom Main Level 16X14 Walk-In Closet
Bedroom 2 Main Level 12X12
Bedroom 3 Main Level 12X10
Bedroom 4 Main Level 12X10
Living Room Main Level 15X15
Dining Room Main Level 12X12
Kitchen Main Level 16X12
Interior
Heating Central
Cooling One Central
Flooring Ceramic Tile, Vinyl
Inclusions Ceiling Fans, Washer Connection, Dryer Connection, Cook Top, Built-In Oven, Microwave Oven, Gas Cooking, Disposal, Dishwasher, Wet Bar, Gas Water Heater, Plumb for Water Softener, Solid Counter Tops, Carbon Monoxide Detector, City Garbage service
Heat Source Natural Gas
Exterior
Exterior Feature Covered Patio, Privacy Fence, Double Pane Windows, Detached Quarters, Additional Dwelling
Garage None/Not Applicable
Pool None
Amenities Available None
Waterfront No
Roof Type Composition
Private Pool N
Building
Lot Description Level
Sewer City
Water Water System, City
Construction Status Pre-Owned
Schools
Elementary Schools Collins Garden
Middle Schools Harris
High Schools Burbank
School District San Antonio I.S.D.
Others
Acceptable Financing Conventional, FHA, VA, Cash
Listing Terms Conventional, FHA, VA, Cash
GET MORE INFORMATION




