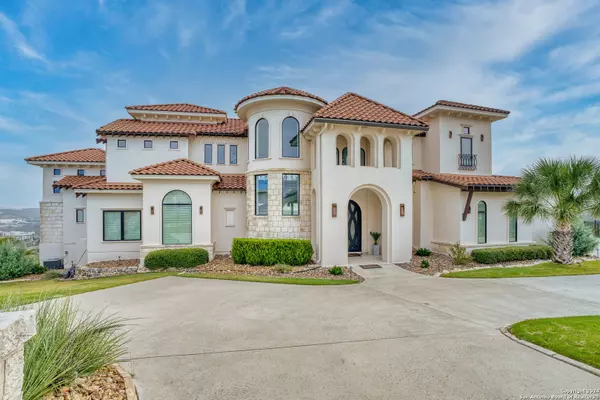7002 BELLA ROSE San Antonio, TX 78256-2120
UPDATED:
11/11/2024 03:42 PM
Key Details
Property Type Single Family Home
Sub Type Single Residential
Listing Status Active
Purchase Type For Sale
Square Footage 5,953 sqft
Price per Sqft $554
Subdivision Cresta Bella Enclave
MLS Listing ID 1822320
Style Two Story
Bedrooms 5
Full Baths 6
Half Baths 1
Construction Status Pre-Owned
HOA Fees $1,520/ann
Year Built 2014
Annual Tax Amount $48,084
Tax Year 2023
Lot Size 0.796 Acres
Property Description
Location
State TX
County Bexar
Area 1002
Rooms
Master Bathroom Main Level 20X25 Shower Only, Double Vanity
Master Bedroom Main Level 20X20 DownStairs, Outside Access, Sitting Room, Walk-In Closet, Multi-Closets, Full Bath
Bedroom 2 Main Level 15X15
Bedroom 3 2nd Level 15X15
Bedroom 4 2nd Level 15X15
Bedroom 5 2nd Level 15X15
Living Room Main Level 30X20
Dining Room Main Level 30X10
Kitchen Main Level 30X20
Interior
Heating Central
Cooling Three+ Central
Flooring Marble, Wood
Inclusions Ceiling Fans, Chandelier, Central Vacuum, Washer Connection, Dryer Connection, Built-In Oven, Microwave Oven, Stove/Range, Gas Cooking, Gas Grill, Refrigerator, Disposal, Dishwasher, Water Softener (owned), Security System (Owned), Garage Door Opener, Plumb for Water Softener
Heat Source Natural Gas
Exterior
Garage Three Car Garage
Pool In Ground Pool, Hot Tub, Pool is Heated, Fenced Pool
Amenities Available Controlled Access, Clubhouse, Park/Playground, BBQ/Grill
Roof Type Metal
Private Pool Y
Building
Foundation Slab
Sewer City
Water City
Construction Status Pre-Owned
Schools
Elementary Schools Bonnie Ellison
Middle Schools Hector Garcia
High Schools Louis D Brandeis
School District Northside
Others
Acceptable Financing Conventional, VA, Cash
Listing Terms Conventional, VA, Cash
GET MORE INFORMATION




