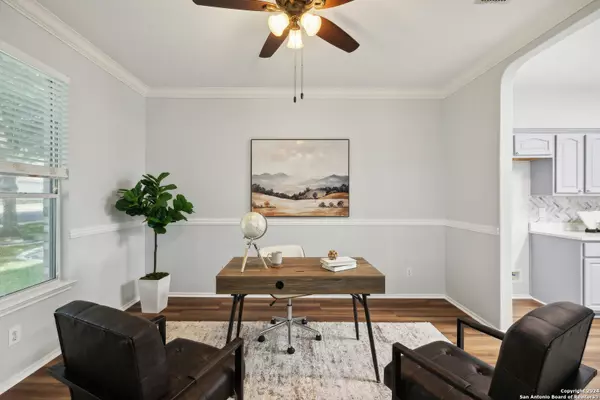10018 SHETLAND GATE San Antonio, TX 78254-5971
UPDATED:
11/18/2024 08:06 AM
Key Details
Property Type Single Family Home
Sub Type Single Residential
Listing Status Active
Purchase Type For Sale
Square Footage 3,217 sqft
Price per Sqft $116
Subdivision Wildhorse
MLS Listing ID 1820710
Style Two Story
Bedrooms 5
Full Baths 3
Half Baths 1
Construction Status Pre-Owned
HOA Fees $82/qua
Year Built 2005
Annual Tax Amount $6,619
Tax Year 2024
Lot Size 7,143 Sqft
Property Description
Location
State TX
County Bexar
Area 0103
Rooms
Master Bathroom Main Level 11X8 Tub/Shower Separate, Double Vanity, Garden Tub
Master Bedroom Main Level 18X15 DownStairs, Walk-In Closet, Ceiling Fan, Full Bath
Bedroom 2 2nd Level 17X12
Bedroom 3 2nd Level 14X13
Bedroom 4 2nd Level 13X13
Bedroom 5 2nd Level 13X13
Kitchen Main Level 15X12
Family Room Main Level 19X16
Study/Office Room Main Level 12X13
Interior
Heating Central
Cooling One Central
Flooring Laminate
Inclusions Ceiling Fans, Washer Connection, Dryer Connection, Microwave Oven, Stove/Range, Disposal, Dishwasher, Ice Maker Connection, Electric Water Heater, Garage Door Opener, Solid Counter Tops, Private Garbage Service
Heat Source Electric
Exterior
Exterior Feature Patio Slab, Deck/Balcony, Privacy Fence, Partial Sprinkler System, Double Pane Windows, Special Yard Lighting, Mature Trees
Garage Two Car Garage
Pool None
Amenities Available Pool, Park/Playground, Jogging Trails
Roof Type Composition
Private Pool N
Building
Faces North,East
Foundation Slab
Sewer Sewer System
Water Water System
Construction Status Pre-Owned
Schools
Elementary Schools Krueger
Middle Schools Jefferson Jr High
High Schools O'Connor
School District Northside
Others
Acceptable Financing Conventional, FHA, VA, Cash
Listing Terms Conventional, FHA, VA, Cash
GET MORE INFORMATION




