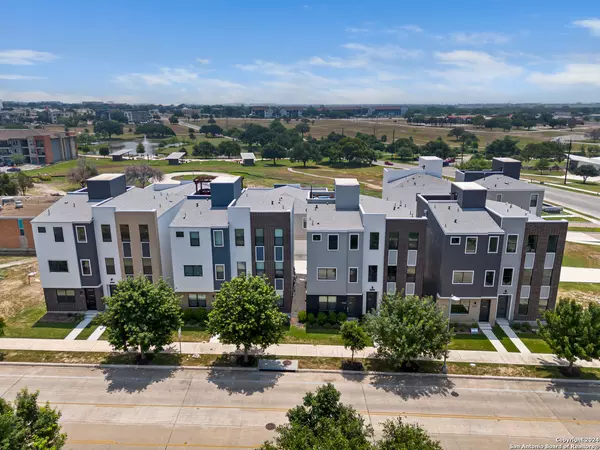7936 KENNEDY HL UNIT 6 San Antonio, TX 78235-4440
UPDATED:
11/15/2024 08:06 AM
Key Details
Property Type Condo, Townhouse
Sub Type Condominium/Townhome
Listing Status Active
Purchase Type For Sale
Square Footage 1,675 sqft
Price per Sqft $208
MLS Listing ID 1820715
Style Townhome Style
Bedrooms 3
Full Baths 3
Half Baths 1
Construction Status New
HOA Fees $875/ann
Year Built 2021
Annual Tax Amount $1,168
Tax Year 2022
Property Description
Location
State TX
County Bexar
Area 1900
Rooms
Master Bathroom 3rd Level 12X6 Shower Only, Double Vanity
Master Bedroom 3rd Level 18X11 Upstairs, Walk-In Closet, Full Bath
Bedroom 2 3rd Level 12X10
Bedroom 3 Main Level 11X9
Living Room 2nd Level 15X14
Dining Room 2nd Level 15X9
Kitchen 2nd Level 14X10
Interior
Interior Features One Living Area, Living/Dining Combo, Utility Area Inside, Secondary Bdrm Downstairs, High Ceilings, Open Floor Plan, Cable TV Available, Walk In Closets
Heating Heat Pump, 3+ Units
Cooling Other
Flooring Carpeting, Wood, Stained Concrete
Fireplaces Type Not Applicable
Inclusions Washer Connection, Dryer Connection
Exterior
Exterior Feature Brick, Stucco, Siding, 3 Sides Masonry
Garage Two Car Garage, Attached, Tandem
Building
Story 4
Level or Stories 4
Construction Status New
Schools
Elementary Schools Call District
Middle Schools Call District
High Schools Call District
School District San Antonio I.S.D.
Others
Acceptable Financing Conventional, FHA, VA, Cash
Listing Terms Conventional, FHA, VA, Cash
GET MORE INFORMATION




