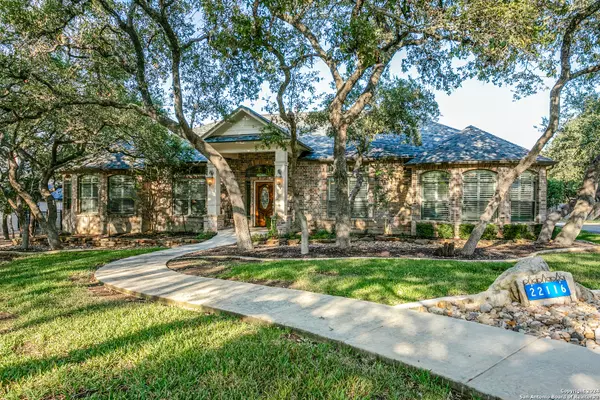22116 PASEO CORTO DR San Antonio, TX 78266-2220
UPDATED:
11/03/2024 02:58 PM
Key Details
Property Type Single Family Home
Sub Type Single Residential
Listing Status Pending
Purchase Type For Sale
Square Footage 3,239 sqft
Price per Sqft $243
Subdivision Georg Ranch
MLS Listing ID 1816808
Style One Story
Bedrooms 4
Full Baths 3
Half Baths 1
Construction Status Pre-Owned
HOA Fees $750/ann
Year Built 2005
Annual Tax Amount $12,407
Tax Year 2024
Lot Size 0.752 Acres
Property Description
Location
State TX
County Comal
Area 2612
Rooms
Master Bathroom Main Level 10X10 Tub/Shower Separate, Double Vanity, Garden Tub
Master Bedroom Main Level 15X20 DownStairs, Walk-In Closet, Ceiling Fan, Full Bath
Bedroom 2 Main Level 14X12
Bedroom 3 Main Level 14X12
Bedroom 4 Main Level 13X15
Dining Room Main Level 13X12
Kitchen Main Level 15X21
Family Room Main Level 21X20
Study/Office Room Main Level 13X12
Interior
Heating Central
Cooling One Central
Flooring Carpeting, Ceramic Tile, Wood
Inclusions Ceiling Fans, Chandelier, Washer Connection, Dryer Connection, Cook Top, Built-In Oven, Self-Cleaning Oven, Microwave Oven, Gas Cooking, Disposal, Dishwasher, Ice Maker Connection, Water Softener (owned), Smoke Alarm, Security System (Owned), Gas Water Heater, Garage Door Opener, Custom Cabinets, City Garbage service
Heat Source Natural Gas
Exterior
Exterior Feature Covered Patio, Privacy Fence, Wrought Iron Fence, Sprinkler System, Double Pane Windows, Has Gutters, Special Yard Lighting, Mature Trees
Garage Three Car Garage
Pool In Ground Pool, AdjoiningPool/Spa
Amenities Available Controlled Access, Clubhouse, Park/Playground, Jogging Trails, Basketball Court
Waterfront No
Roof Type Composition,Wood Shingle/Shake
Private Pool Y
Building
Lot Description 1/2-1 Acre
Foundation Slab
Sewer Sewer System
Water Water System
Construction Status Pre-Owned
Schools
Elementary Schools Call District
Middle Schools Call District
High Schools Call District
School District Comal
Others
Miscellaneous School Bus
Acceptable Financing Conventional, FHA, VA, TX Vet, Cash
Listing Terms Conventional, FHA, VA, TX Vet, Cash
GET MORE INFORMATION




