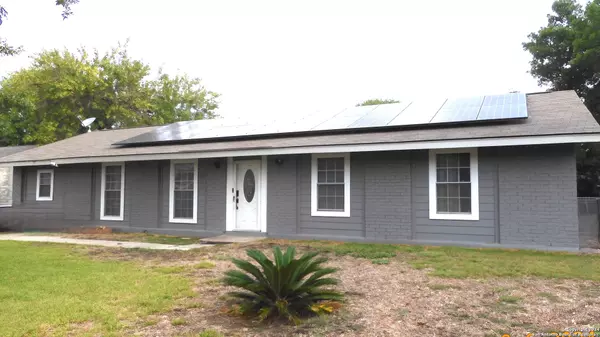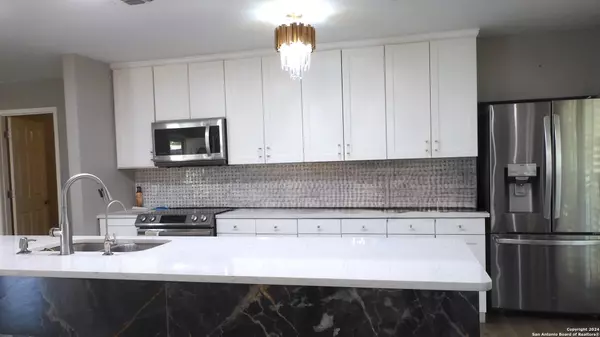5055 GALAHAD DR San Antonio, TX 78218-2702
UPDATED:
10/07/2024 07:06 AM
Key Details
Property Type Single Family Home
Sub Type Single Residential
Listing Status Active
Purchase Type For Sale
Square Footage 1,200 sqft
Price per Sqft $183
Subdivision Camelot 1
MLS Listing ID 1806820
Style One Story
Bedrooms 4
Full Baths 2
Construction Status Pre-Owned
Year Built 1966
Annual Tax Amount $4,150
Tax Year 2024
Lot Size 8,624 Sqft
Property Description
Location
State TX
County Bexar
Area 1700
Rooms
Master Bathroom Main Level 5X10 Tub/Shower Combo, Shower Only
Master Bedroom Main Level 10X13 Ceiling Fan
Bedroom 2 Main Level 12X13
Bedroom 3 Main Level 10X11
Bedroom 4 Main Level 9X10
Living Room Main Level 14X24
Dining Room Main Level 9X13
Kitchen Main Level 9X15
Interior
Heating Central
Cooling One Central
Flooring Ceramic Tile, Laminate
Inclusions Ceiling Fans, Chandelier, Washer Connection, Dryer Connection, Cook Top, Microwave Oven, Water Softener (owned)
Heat Source Electric
Exterior
Exterior Feature Covered Patio
Garage Converted Garage
Pool None
Amenities Available Park/Playground, Other - See Remarks
Waterfront No
Roof Type Composition
Private Pool N
Building
Lot Description Level
Foundation Slab
Water Water System
Construction Status Pre-Owned
Schools
Elementary Schools Camelot
Middle Schools White Ed
High Schools Roosevelt
School District North East I.S.D
Others
Acceptable Financing Conventional, FHA, VA, Cash
Listing Terms Conventional, FHA, VA, Cash
GET MORE INFORMATION




