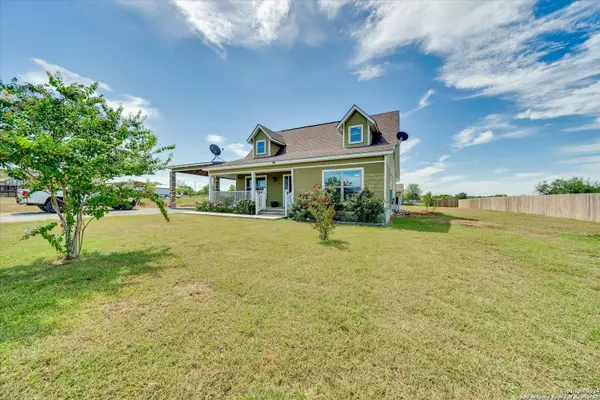163 BUCKEYE Seguin, TX 78155-7934
UPDATED:
09/22/2024 04:29 PM
Key Details
Property Type Single Family Home
Sub Type Single Residential
Listing Status Active
Purchase Type For Sale
Square Footage 1,486 sqft
Price per Sqft $286
Subdivision Schneider Hill
MLS Listing ID 1802129
Style Two Story,Ranch
Bedrooms 3
Full Baths 3
Construction Status Pre-Owned
Year Built 2018
Annual Tax Amount $5,725
Tax Year 2023
Lot Size 1.020 Acres
Property Description
Location
State TX
County Guadalupe
Area 2709
Rooms
Master Bathroom 2nd Level 7X10 Shower Only
Master Bedroom 2nd Level 14X18 Upstairs
Bedroom 2 Main Level 14X21
Bedroom 3 Main Level 12X12
Living Room Main Level 19X14
Kitchen Main Level 15X14
Interior
Heating Zoned, 3+ Units
Cooling 3+ Window/Wall, Zoned
Flooring Carpeting, Ceramic Tile
Inclusions Ceiling Fans, Washer, Dryer, Stacked Washer/Dryer, Self-Cleaning Oven, Microwave Oven, Stove/Range, Vent Fan, Electric Water Heater, Solid Counter Tops, Private Garbage Service
Heat Source Electric
Exterior
Exterior Feature Deck/Balcony, Privacy Fence, Partial Fence, Double Pane Windows, Storage Building/Shed, Dog Run Kennel, Wire Fence, Workshop
Garage Four or More Car Garage, Detached
Pool In Ground Pool, Enclosed Pool
Amenities Available None
Waterfront No
Roof Type Composition
Private Pool Y
Building
Lot Description County VIew, 1 - 2 Acres
Foundation Slab
Sewer Septic
Construction Status Pre-Owned
Schools
Elementary Schools Koenneckee
Middle Schools Jim Barnes
High Schools Seguin
School District Seguin
Others
Acceptable Financing Conventional, FHA, VA, Cash, Investors OK, USDA
Listing Terms Conventional, FHA, VA, Cash, Investors OK, USDA
GET MORE INFORMATION




