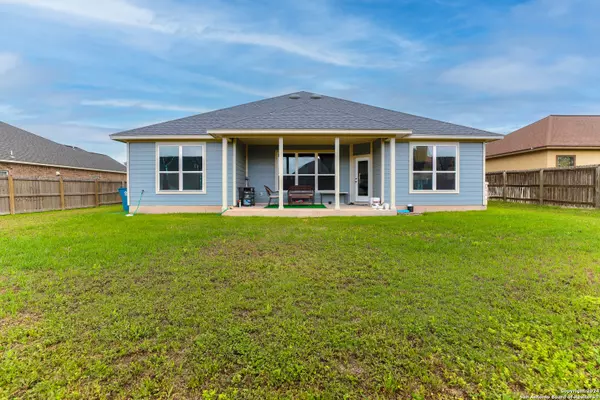104 Fairway Dr Floresville, TX 78114-4402
UPDATED:
11/10/2024 12:57 AM
Key Details
Property Type Single Family Home
Sub Type Single Residential
Listing Status Active
Purchase Type For Sale
Square Footage 2,258 sqft
Price per Sqft $187
Subdivision River Bend
MLS Listing ID 1793899
Style One Story
Bedrooms 4
Full Baths 3
Construction Status Pre-Owned
HOA Fees $242/ann
Year Built 2018
Annual Tax Amount $7,580
Tax Year 2023
Lot Size 9,583 Sqft
Property Description
Location
State TX
County Wilson
Area 2800
Rooms
Master Bathroom Main Level 17X12 Shower Only, Double Vanity, Garden Tub
Master Bedroom Main Level 14X16 Split, Outside Access, Walk-In Closet, Ceiling Fan, Full Bath
Bedroom 2 Main Level 11X11
Bedroom 3 Main Level 12X11
Bedroom 4 Main Level 12X12
Living Room Main Level 16X14
Dining Room Main Level 10X8
Kitchen Main Level 11X14
Interior
Heating Central, Heat Pump
Cooling One Central, Heat Pump
Flooring Ceramic Tile
Inclusions Washer Connection, Dryer Connection, Cook Top, Built-In Oven, Self-Cleaning Oven, Microwave Oven, Disposal, Dishwasher, Smoke Alarm, Pre-Wired for Security, Electric Water Heater, Solid Counter Tops, City Garbage service
Heat Source Electric
Exterior
Garage Two Car Garage, Attached
Pool None
Amenities Available Tennis, Golf Course, Clubhouse
Roof Type Composition
Private Pool N
Building
Foundation Slab
Sewer Sewer System
Water Water System
Construction Status Pre-Owned
Schools
Elementary Schools Floresville
Middle Schools Floresville
High Schools Floresville
School District Floresville Isd
Others
Acceptable Financing Conventional, FHA, VA, Cash
Listing Terms Conventional, FHA, VA, Cash
GET MORE INFORMATION




