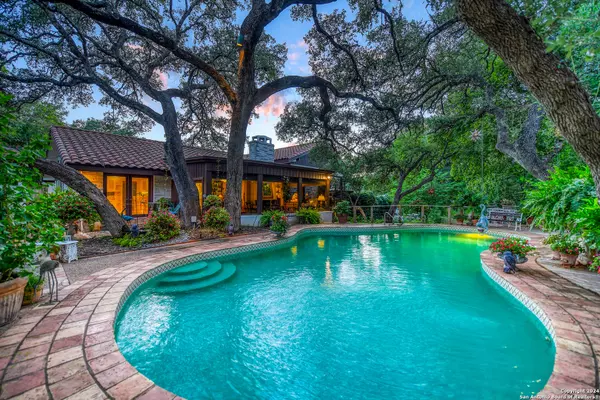320 MUSTANG CIR San Antonio, TX 78232
UPDATED:
11/10/2024 03:01 PM
Key Details
Property Type Single Family Home
Sub Type Single Residential
Listing Status Active
Purchase Type For Sale
Square Footage 4,189 sqft
Price per Sqft $310
Subdivision Hollywood Park
MLS Listing ID 1788843
Style Split Level
Bedrooms 4
Full Baths 4
Construction Status Pre-Owned
Year Built 1968
Annual Tax Amount $13,163
Tax Year 2023
Lot Size 0.377 Acres
Property Description
Location
State TX
County Bexar
Area 0600
Rooms
Master Bathroom 2nd Level 20X17 Tub/Shower Separate, Separate Vanity, Tub has Whirlpool, Garden Tub
Master Bedroom 2nd Level 20X17 DownStairs
Bedroom 2 2nd Level 15X14
Bedroom 3 Main Level 14X13
Bedroom 4 Main Level 14X13
Living Room Main Level 15X12
Dining Room Main Level 12X12
Kitchen Main Level 10X10
Study/Office Room Main Level 12X12
Interior
Heating Central, 2 Units
Cooling Two Central, Zoned
Flooring Saltillo Tile, Wood
Inclusions Ceiling Fans, Washer Connection, Dryer Connection, Washer, Dryer, Stove/Range, Refrigerator, Disposal, Dishwasher, Ice Maker Connection, Smoke Alarm, Security System (Leased), Electric Water Heater, Smooth Cooktop, Solid Counter Tops, City Garbage service
Heat Source Natural Gas
Exterior
Exterior Feature Private Tennis, Deck/Balcony, Sprinkler System, Storage Building/Shed, Gazebo, Has Gutters, Special Yard Lighting, Mature Trees, Workshop
Garage Side Entry
Pool In Ground Pool
Amenities Available Pool, Tennis, Clubhouse, Park/Playground, Jogging Trails, Sports Court, BBQ/Grill
Roof Type Tile
Private Pool Y
Building
Foundation Slab
Sewer Septic
Construction Status Pre-Owned
Schools
Elementary Schools Hidden Forest
Middle Schools Bradley
High Schools Churchill
School District North East I.S.D
Others
Acceptable Financing Conventional, VA, Cash
Listing Terms Conventional, VA, Cash
GET MORE INFORMATION




