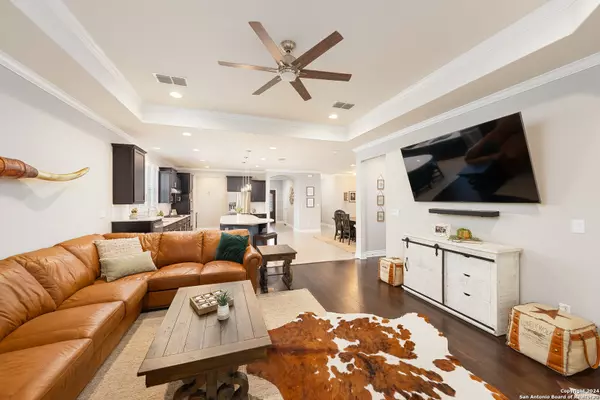4611 SUNRISE BCH San Antonio, TX 78253-5790
UPDATED:
11/10/2024 12:05 AM
Key Details
Property Type Single Family Home
Sub Type Single Residential
Listing Status Active
Purchase Type For Sale
Square Footage 1,976 sqft
Price per Sqft $247
Subdivision Hill Country Retreat
MLS Listing ID 1785152
Style One Story,Contemporary
Bedrooms 2
Full Baths 2
Construction Status Pre-Owned
HOA Fees $505/qua
Year Built 2018
Annual Tax Amount $7,899
Tax Year 2023
Lot Size 7,230 Sqft
Property Description
Location
State TX
County Bexar
Area 0102
Rooms
Master Bathroom Main Level 12X13 Shower Only, Double Vanity
Master Bedroom Main Level 16X17 DownStairs, Walk-In Closet, Ceiling Fan, Full Bath
Bedroom 2 Main Level 14X13
Living Room Main Level 16X17
Dining Room Main Level 8X14
Kitchen Main Level 16X17
Study/Office Room Main Level 11X13
Interior
Heating Central, 1 Unit
Cooling One Central
Flooring Ceramic Tile, Wood
Inclusions Ceiling Fans, Washer Connection, Dryer Connection, Cook Top, Built-In Oven, Self-Cleaning Oven, Microwave Oven, Gas Cooking, Disposal, Dishwasher, Ice Maker Connection, Water Softener (owned), Gas Water Heater, Garage Door Opener, Solid Counter Tops, Private Garbage Service
Heat Source Natural Gas
Exterior
Exterior Feature Covered Patio, Partial Fence, Sprinkler System, Double Pane Windows, Mature Trees
Garage Two Car Garage, Attached
Pool None
Amenities Available Controlled Access, Pool, Tennis, Clubhouse, Jogging Trails, Sports Court, Bike Trails, BBQ/Grill
Waterfront No
Roof Type Heavy Composition
Private Pool N
Building
Lot Description Cul-de-Sac/Dead End, On Greenbelt
Foundation Slab
Sewer City
Water Water System, City
Construction Status Pre-Owned
Schools
Elementary Schools Cole
Middle Schools Dolph Briscoe
High Schools Taft
School District Northside
Others
Miscellaneous No City Tax
Acceptable Financing Conventional, FHA, VA, Cash
Listing Terms Conventional, FHA, VA, Cash
GET MORE INFORMATION




