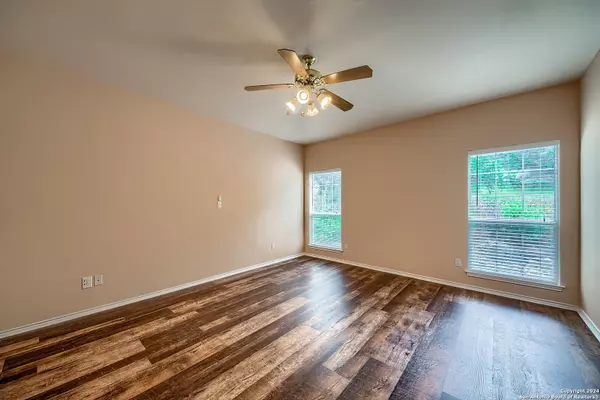31174 RETAMA RDG Bulverde, TX 78163-4141
UPDATED:
10/19/2024 06:30 PM
Key Details
Property Type Single Family Home
Sub Type Single Residential
Listing Status Active
Purchase Type For Sale
Square Footage 2,815 sqft
Price per Sqft $200
Subdivision Rim Rock Ranch
MLS Listing ID 1779941
Style Two Story,Texas Hill Country
Bedrooms 4
Full Baths 2
Half Baths 1
Construction Status Pre-Owned
HOA Fees $120/ann
Year Built 2000
Annual Tax Amount $4,863
Tax Year 2024
Lot Size 2.000 Acres
Property Description
Location
State TX
County Comal
Area 2612
Rooms
Master Bathroom Main Level 14X9 Shower Only, Double Vanity
Master Bedroom Main Level 16X14 Split, DownStairs, Walk-In Closet, Multi-Closets, Ceiling Fan, Full Bath
Bedroom 2 2nd Level 14X13
Bedroom 3 2nd Level 17X10
Bedroom 4 2nd Level 15X14
Dining Room Main Level 13X11
Kitchen Main Level 13X10
Family Room Main Level 16X15
Study/Office Room Main Level 12X12
Interior
Heating Central, 3+ Units
Cooling Three+ Central
Flooring Ceramic Tile, Laminate
Inclusions Ceiling Fans, Chandelier, Washer Connection, Dryer Connection, Microwave Oven, Stove/Range, Dishwasher, Ice Maker Connection, Water Softener (owned), Vent Fan, Smoke Alarm, Security System (Owned), Electric Water Heater, Garage Door Opener, Plumb for Water Softener
Heat Source Electric
Exterior
Exterior Feature Storage Building/Shed, Mature Trees, Other - See Remarks
Garage Two Car Garage, Detached, Oversized
Pool None
Amenities Available Tennis, Park/Playground, Jogging Trails, Sports Court, BBQ/Grill, Basketball Court, Bridle Path
Waterfront No
Roof Type Composition
Private Pool N
Building
Lot Description 1 - 2 Acres, 2 - 5 Acres
Faces North,West
Foundation Slab
Sewer Septic
Construction Status Pre-Owned
Schools
Elementary Schools Johnson Ranch
Middle Schools Smithson Valley
High Schools Smithson Valley
School District Comal
Others
Miscellaneous Virtual Tour
Acceptable Financing Conventional, FHA, VA, TX Vet, Cash, USDA
Listing Terms Conventional, FHA, VA, TX Vet, Cash, USDA
GET MORE INFORMATION




