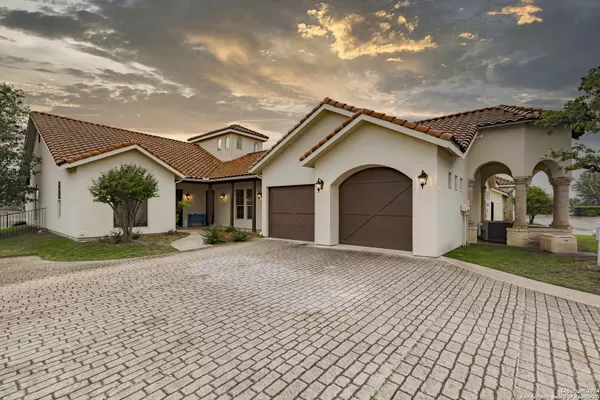3801-15 CLUB HOUSE RD UNIT 15 Kerrville, TX 78028
UPDATED:
11/11/2024 04:03 PM
Key Details
Property Type Single Family Home
Sub Type Single Residential
Listing Status Active
Purchase Type For Sale
Square Footage 1,914 sqft
Price per Sqft $300
Subdivision Comanche Trace
MLS Listing ID 1769998
Style One Story,Mediterranean
Bedrooms 3
Full Baths 3
Construction Status Pre-Owned
HOA Fees $845/ann
Year Built 2006
Annual Tax Amount $10,645
Tax Year 2023
Lot Size 6,141 Sqft
Property Description
Location
State TX
County Kerr
Area 3100
Rooms
Master Bathroom Main Level 8X13 Tub/Shower Separate, Double Vanity
Master Bedroom Main Level 14X15 DownStairs, Walk-In Closet, Full Bath
Bedroom 2 Main Level 12X12
Bedroom 3 Main Level 12X12
Living Room Main Level 19X23
Kitchen Main Level 10X16
Interior
Heating Central, 1 Unit
Cooling One Central
Flooring Carpeting, Ceramic Tile
Inclusions Ceiling Fans, Washer Connection, Dryer Connection, Self-Cleaning Oven, Microwave Oven, Stove/Range, Refrigerator, Disposal, Dishwasher, Smoke Alarm, Electric Water Heater, Garage Door Opener, City Garbage service
Heat Source Electric
Exterior
Garage Two Car Garage, Attached
Pool None
Amenities Available Controlled Access, Pool, Tennis, Golf Course, Clubhouse, Park/Playground
Roof Type Tile
Private Pool N
Building
Foundation Slab
Sewer City
Water City
Construction Status Pre-Owned
Schools
Elementary Schools Tom Daniels
Middle Schools Peterson
High Schools Tivy
School District Kerrville.
Others
Acceptable Financing Conventional, Cash
Listing Terms Conventional, Cash
GET MORE INFORMATION




