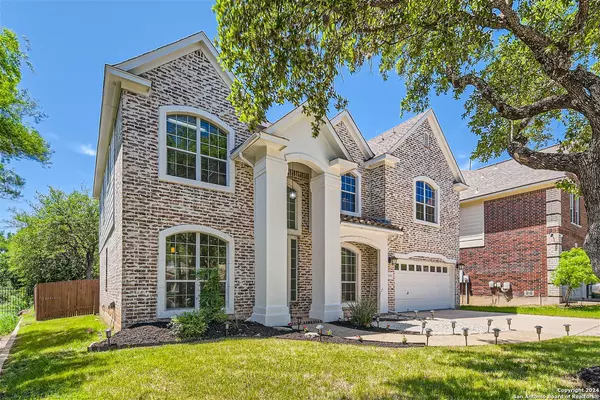25964 Stone Cyn San Antonio, TX 78260
UPDATED:
09/09/2024 08:15 PM
Key Details
Property Type Single Family Home
Sub Type Single Residential
Listing Status Active
Purchase Type For Sale
Square Footage 3,624 sqft
Price per Sqft $149
Subdivision Stonecrest At Lookout Ca
MLS Listing ID 1766633
Style Two Story,Traditional
Bedrooms 5
Full Baths 4
Construction Status Pre-Owned
HOA Fees $147/qua
Year Built 2003
Annual Tax Amount $8,041
Tax Year 2023
Lot Size 7,666 Sqft
Property Description
Location
State TX
County Comal
Area 1803
Rooms
Master Bathroom 2nd Level 10X10 Tub/Shower Separate, Double Vanity, Garden Tub
Master Bedroom 2nd Level 28X16 Split, Upstairs
Bedroom 2 Main Level 12X12
Bedroom 3 2nd Level 15X12
Bedroom 4 2nd Level 14X13
Bedroom 5 2nd Level 12X12
Living Room Main Level 19X17
Dining Room Main Level 14X12
Kitchen Main Level 15X10
Study/Office Room 2nd Level 14X12
Interior
Heating Central
Cooling Two Central
Flooring Ceramic Tile, Wood
Inclusions Ceiling Fans, Chandelier, Washer Connection, Dryer Connection, Cook Top, Built-In Oven, Self-Cleaning Oven, Microwave Oven, Gas Cooking, Dishwasher, Ice Maker Connection, Security System (Owned), Garage Door Opener, City Garbage service
Heat Source Natural Gas
Exterior
Exterior Feature Patio Slab, Covered Patio, Privacy Fence, Sprinkler System, Special Yard Lighting, Mature Trees
Garage Two Car Garage
Pool None
Amenities Available Controlled Access, Pool, Park/Playground, Jogging Trails
Waterfront No
Roof Type Composition
Private Pool N
Building
Lot Description On Greenbelt, Mature Trees (ext feat)
Foundation Slab
Water Water System
Construction Status Pre-Owned
Schools
Elementary Schools Specht
Middle Schools Pieper Ranch
High Schools Pieper
School District Comal
Others
Acceptable Financing Conventional, FHA, VA, TX Vet, Cash
Listing Terms Conventional, FHA, VA, TX Vet, Cash
GET MORE INFORMATION




