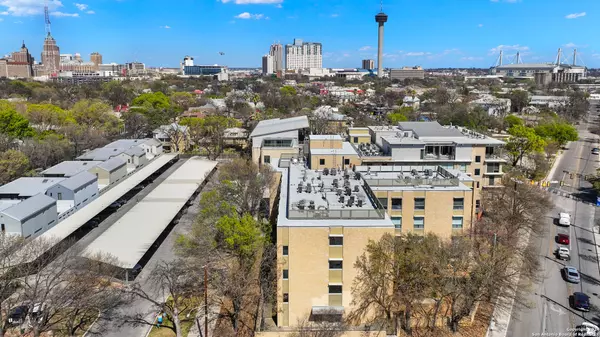1115 ALAMO ST UNIT 2403 San Antonio, TX 78210-1734
UPDATED:
11/02/2024 07:06 AM
Key Details
Property Type Condo, Townhouse
Sub Type Condominium/Townhome
Listing Status Active
Purchase Type For Sale
Square Footage 1,090 sqft
Price per Sqft $504
Subdivision King William
MLS Listing ID 1754415
Style Mid-Rise (4-7 Stories)
Bedrooms 2
Full Baths 2
Construction Status Pre-Owned
HOA Fees $500/mo
Year Built 2008
Annual Tax Amount $9,858
Tax Year 2023
Property Description
Location
State TX
County Bexar
Area 1100
Direction S
Rooms
Master Bathroom Main Level 9X6 Shower Only, Single Vanity
Master Bedroom Main Level 13X16 Walk-In Closet, Full Bath
Bedroom 2 Main Level 11X11
Living Room Main Level 16X11
Kitchen Main Level 22X11
Interior
Interior Features One Living Area, Living/Dining Combo, Utility Area Inside, 1st Floort Level/No Steps, High Ceilings, Open Floor Plan, Cable TV Available, Laundry in Closet, Walk In Closets, Attic - None
Heating Central
Cooling One Central
Flooring Slate, Stained Concrete
Fireplaces Type Not Applicable
Inclusions Ceiling Fans, Stacked W/D Connection, Stacked Washer/Dryer, Cook Top, Built-In Oven, Microwave Oven, Stove/Range, Refrigerator, Disposal, Dishwasher, Smoke Alarm, Electric Water Heater, Smooth Cooktop, City Water
Exterior
Exterior Feature Brick, Stucco
Garage None/Not Applicable
Roof Type Composition
Building
Story 5
Level or Stories 5
Construction Status Pre-Owned
Schools
Elementary Schools Bonham
Middle Schools Page Middle
High Schools Brackenridge
School District San Antonio I.S.D.
Others
Acceptable Financing Conventional, FHA, VA, Cash
Listing Terms Conventional, FHA, VA, Cash
GET MORE INFORMATION




