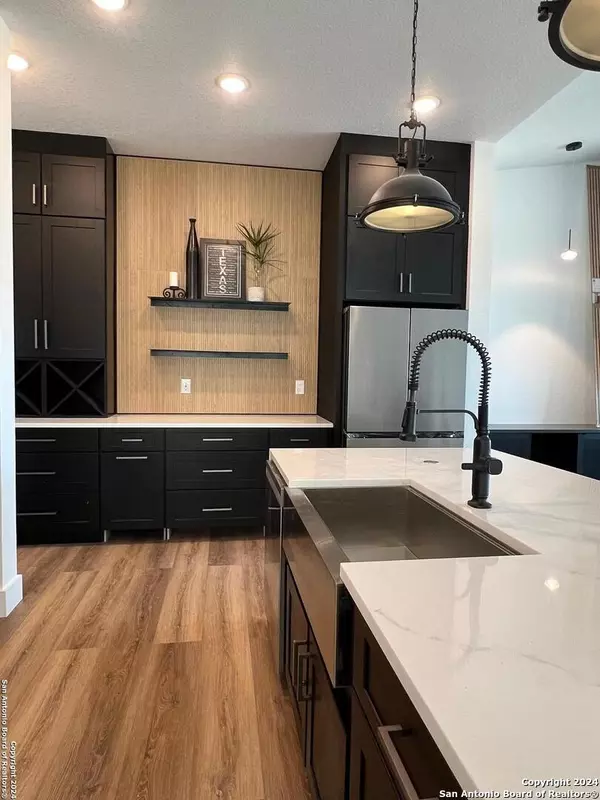7222 Terra Falls UNIT 101 San Antonio, TX 78256
UPDATED:
10/07/2024 07:06 AM
Key Details
Property Type Single Family Home
Sub Type Single Residential
Listing Status Active
Purchase Type For Sale
Square Footage 2,600 sqft
Price per Sqft $294
Subdivision Terra Falls
MLS Listing ID 1710433
Style 3 or More,Contemporary
Bedrooms 3
Full Baths 3
Half Baths 1
Construction Status New
HOA Fees $250/mo
Year Built 2023
Annual Tax Amount $16,000
Tax Year 2021
Lot Size 5,227 Sqft
Lot Dimensions 37x114
Property Description
Location
State TX
County Bexar
Area 1002
Rooms
Master Bathroom Main Level 9X18 Tub/Shower Separate
Master Bedroom Main Level 14X18 Outside Access, Walk-In Closet, Ceiling Fan
Bedroom 2 2nd Level 14X13
Bedroom 3 2nd Level 14X13
Living Room Main Level 22X20
Dining Room Main Level 13X13
Kitchen Main Level 15X17
Interior
Heating Central, Zoned
Cooling One Central, Zoned
Flooring Ceramic Tile, Vinyl, Terrazzo, Other
Inclusions Ceiling Fans, Washer Connection, Dryer Connection, Cook Top, Built-In Oven, Self-Cleaning Oven, Microwave Oven, Disposal, Dishwasher, Vent Fan, Smoke Alarm, Pre-Wired for Security, Attic Fan, Garage Door Opener, Plumb for Water Softener, Custom Cabinets, Carbon Monoxide Detector, City Garbage service
Heat Source Natural Gas
Exterior
Exterior Feature Patio Slab, Covered Patio, Gas Grill, Deck/Balcony
Garage Two Car Garage, Oversized
Pool None
Amenities Available Pool, Park/Playground, BBQ/Grill
Waterfront No
Roof Type Metal
Private Pool N
Building
Lot Description Sloping
Faces North
Foundation Slab
Sewer City
Water City
Construction Status New
Schools
Elementary Schools Leon Springs
Middle Schools Gus Garcia
High Schools Louis D Brandeis
School District Northside
Others
Miscellaneous Taxes Not Assessed,Cluster Mail Box
Acceptable Financing Conventional, Cash
Listing Terms Conventional, Cash
GET MORE INFORMATION




