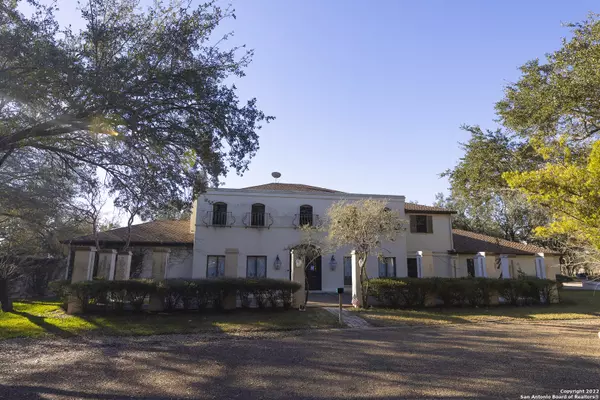173 Medical Center Blvd Alice, TX 78332
UPDATED:
10/09/2024 01:37 AM
Key Details
Property Type Single Family Home
Sub Type Single Residential
Listing Status Active
Purchase Type For Sale
Square Footage 6,810 sqft
Price per Sqft $101
Subdivision Out County
MLS Listing ID 1589223
Style Two Story
Bedrooms 6
Full Baths 4
Half Baths 1
Construction Status Pre-Owned
Year Built 1980
Annual Tax Amount $14,539
Tax Year 2021
Lot Size 8.000 Acres
Property Description
Location
State TX
County Jim Wells
Area 3100
Rooms
Master Bathroom 2nd Level 4X12 Tub/Shower Separate
Master Bedroom 2nd Level 16X24 DownStairs, Outside Access, Dual Primaries, Walk-In Closet, Multi-Closets, Full Bath
Bedroom 2 2nd Level 16X1812
Bedroom 3 2nd Level 12X12
Bedroom 4 2nd Level 14X16
Bedroom 5 2nd Level 16X18
Living Room Main Level 18X20
Dining Room Main Level 18X20
Kitchen Main Level 20X36
Family Room Main Level 16X22
Study/Office Room Main Level 14X14
Interior
Heating Central
Cooling Two Central
Flooring Carpeting, Saltillo Tile, Ceramic Tile, Wood
Inclusions Ceiling Fans, Washer Connection, Dryer Connection, Stove/Range, Security System (Leased), Electric Water Heater
Heat Source Electric, Natural Gas
Exterior
Garage Three Car Garage
Pool None
Amenities Available None
Roof Type Clay
Private Pool N
Building
Foundation Slab
Water Water System
Construction Status Pre-Owned
Schools
Elementary Schools Call District
Middle Schools Call District
High Schools Call District
School District Alice Isd
Others
Acceptable Financing Conventional, 1st Seller Carry, Cash
Listing Terms Conventional, 1st Seller Carry, Cash
GET MORE INFORMATION




